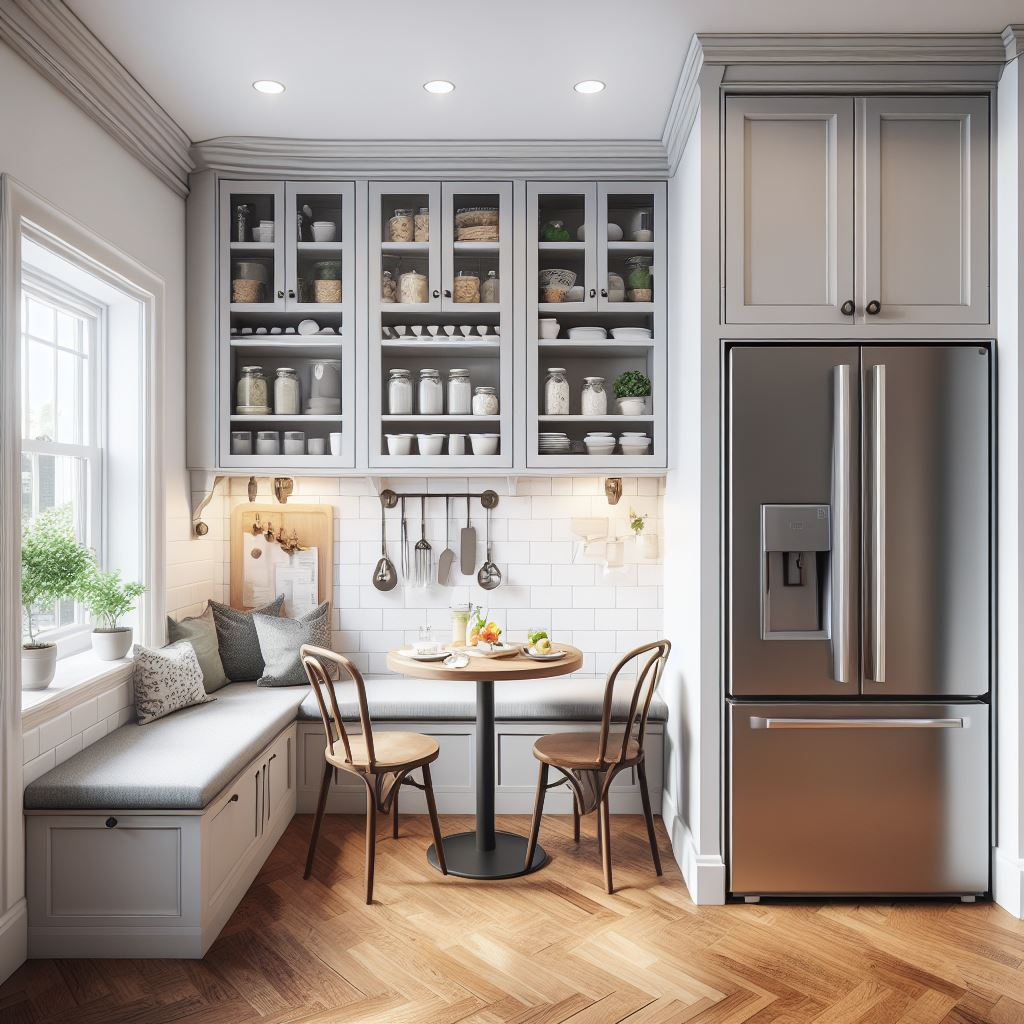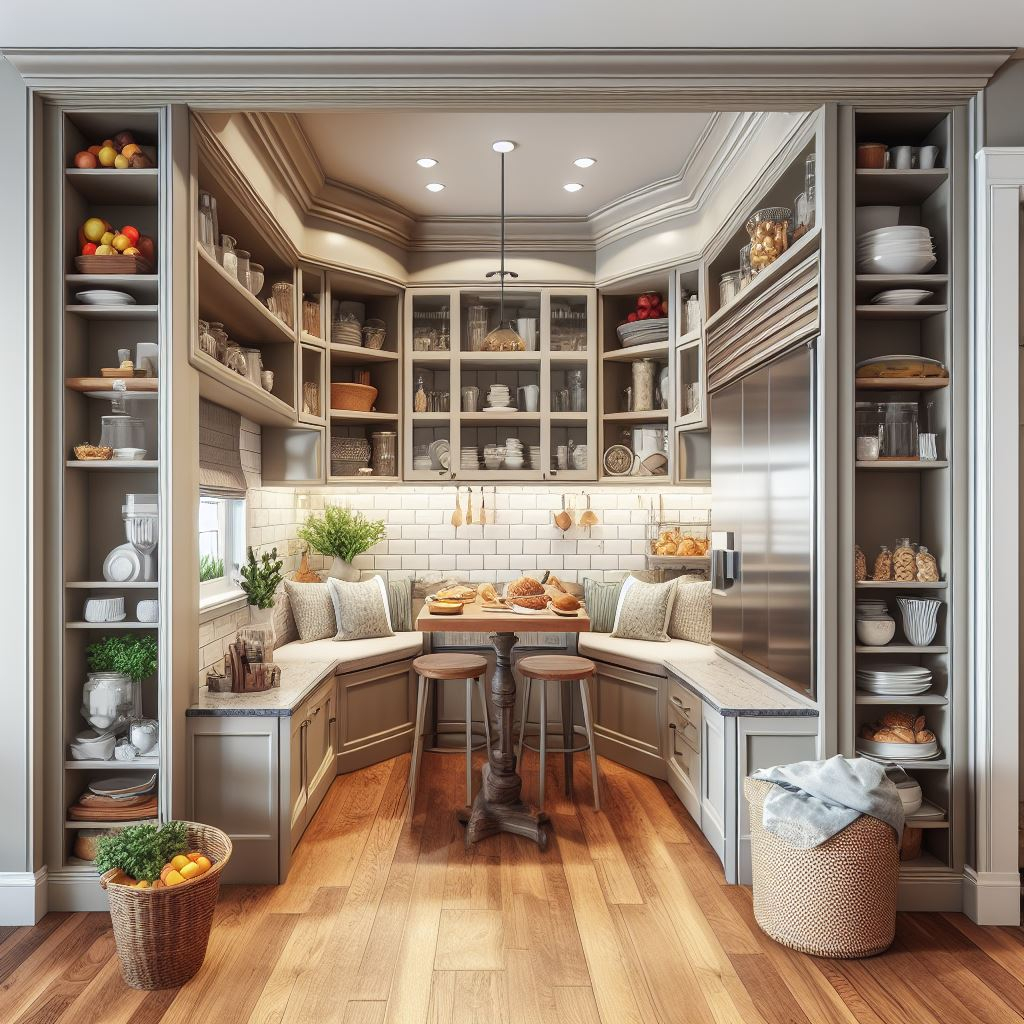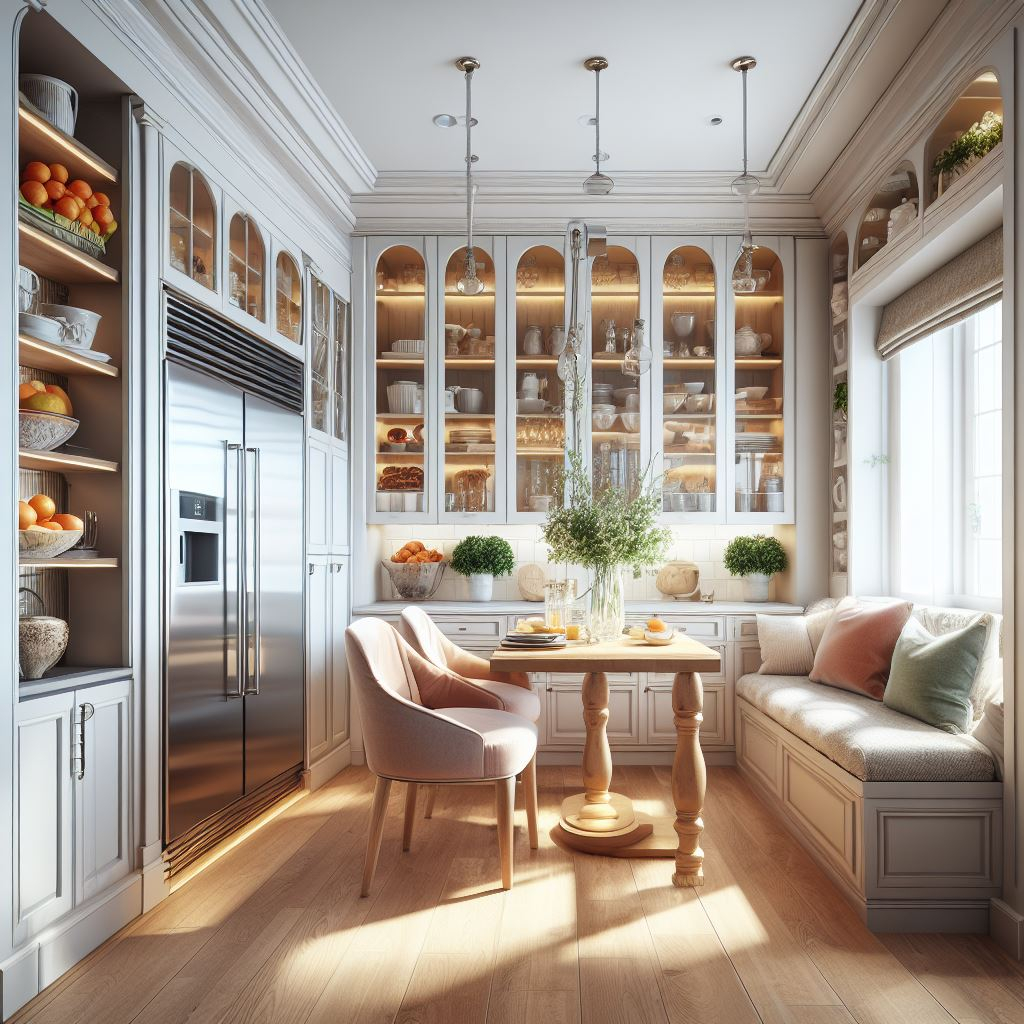Add Space and Value with a Kitchen Bump Out Addition
If your kitchen feels cramped or lacks adequate space for cooking and dining, a bump out addition can add valuable square footage without the cost of a full kitchen remodel. Strategic bump outs create room for islands, eat-in areas, and more storage while increasing your home’s appeal. Learn how to determine if a kitchen bump out is right for your home and get design ideas to maximize the possibilities.
A kitchen bump out addition extends existing exterior walls outward to expand the footprint of the room. Unlike a full kitchen addition which requires building new foundation and roofing, bump outs utilize the existing infrastructure. This focused approach minimizes construction costs and complications.
What is a Kitchen Bump Out Addition?
A kitchen bump out addition pushes out a portion of the existing exterior wall to add extra square footage to the space. The roofline may also extend outward to match the new footprint. This allows for enlarging the room’s dimensions without undertaking a whole new room addition.

Bump outs are typically limited to expanding up to 50% of the exterior wall length and extending out 6 to 12 feet. Exact size capabilities depend on zoning regulations and load-bearing factors. Bump outs create space for island expansions, larger pantries, new breakfast nooks, and more.
Definition and Overview
Kitchen bump outs go by several names – bumped out walls, wall extensions, wall pop outs, and cantilevered additions. The construction process involves building a frame to extend the existing wall and integrating it into the current roof and foundation as needed. The addition is then closed in with walls, windows, siding, and roofing to match the aesthetic of the home.
How it Expands Room Footprint
Unlike adding space with an interior rearrangement, bump outs physically increase the square footage. The footprint and dimensions of the room grow larger. This allows you to gain extra counter space, new cabinetry runs, room for an island or breakfast table, and an expanded floor area.
Pros and Cons vs. Full Kitchen Addition
Compared to adding a whole new room, kitchen bump outs provide similar benefits in a smaller, more affordable package. On the downside, there are greater structural limitations to the possible size and interior layouts.
Determining if a Bump Out is Right for Your Kitchen
A successful kitchen bump out starts with an evaluation of your space to determine if this addition style is suited to your home and goals. Carefully consider the existing architecture, floorplan flow, and layout needs before deciding to move forward.

Assessing Your Goals and Needs
Define the issues you want to solve with expanded space. Do you need more prep and workflow areas, casual dining for family meals, or storage solutions? Envision the ideal uses for the new footprint. Bump outs work best when you have a focused functional goal.
Ideal Kitchen Layouts for a Bump Out
Linear galley kitchens and L-shaped designs are often excellent candidates for a single bump out. The extended space can open up meal prep zones, create an eat-in area, or make room for pantry storage. U-shaped kitchens may benefit from multiple small bump outs.
Limitations of Bump Outs to Consider
While excellent for targeted expansions, bump outs likely can’t accommodate enlarging the entire perimeter of your kitchen. Consider if your goals require increasing the whole footprint or just a portion. Also, factor in exterior and interior architectural elements that could limit bump out dimensions.
Kitchen Bump Out Design Ideas
Strategically planning your kitchen bump out layout is key to maximizing usable square footage. Focus on expanding existing work triangles, opening sight lines, and incorporating multi-functional features.
Island Bump Outs
Expanding along one wall to accommodate a larger island creates open prep space and room for bar seating. Use the island as a natural divider between kitchen zones.
Breakfast Nook Bump Outs
Bumping out a section of wall to create a defined eating area works well for many homes. Include bench seating, update lighting, and add a decorative backsplash.
Pantry or Appliance Bump Outs
For smaller kitchens, squeeze in a walk-in pantry or integrate specialty appliances like wine fridges or second ovens. Contained bump outs maximize storage and convenience.
Bump Out with Extended Counterspace
Simple linear counter bump outs offer more landing space for meal prep tasks. Include upper and lower cabinets for a seamless expanded work zone.
The Kitchen Bump Out Addition Process
Bump out projects involve some major structural alterations, so it’s vital to tackle the process carefully. Prep your home, secure permits, and hire experienced contractors to handle the integration work.

Getting Accurate Measurements
Work with architects and contractors to measure precisely and design within appropriate dimensions. Over-extending a bump out addition can compromise the structural integrity.
Obtaining Permits
Most bump out additions require building permits since you are altering the footprint and roofline. Draft professional plans to submit for permit approval before starting renovations.
Hiring the Right Contractor
An experienced contractor who has successfully completed similar projects can make installation smooth. Check references and evaluate capabilities.
What to Expect During Construction
Plan for 2-6 weeks of construction for most bump out projects. The work requires heavy demolition, framing, roofing, electrical and HVAC alterations, and finishing.
Cost to Add a Kitchen Bump Out
Kitchen bump out addition costs range from $15,000-50,000 depending on the size and specifics. Expect to pay $1,500-2,000 per square foot. Though less than full additions, bump outs require skillful labor.
Average Price Per Square Foot
The cost per square foot averages $1,500-2,000 on top of your contractor’s base rate. Simple counter extensions start around $1,500 while larger bump outs with foundations and roofing hit $2,000 per square foot.
Factors Impacting Overall Costs
The dimensions of your bump out along with the need for excavation, foundation work, framing, electrical and HVAC changes, and finishing choices affect the budget.
Potential ROI from Added Space
Kitchen updates like bump outs can recoup 50-75% of costs at resale. The smart square footage investment makes your home more enjoyable and valuable.
Tips for Completing Your Bump Out Project
Careful planning and design choices ensure your kitchen bump out addition looks like an integrated extension. These tips help the new space feel cohesive.
Choosing Finishes and Fixtures
Use the same cabinetry, countertops, flooring, and trims to blend the new and old. Consistent finishes maintain the kitchen’s cohesiveness.
Blending with Existing Kitchen Design
Match appliances, lighting, and hardware in the bump out to your current style. Repeating backsplashes or accent tiles also ties the spaces together.
Updating Lighting and Ventilation
Reconfigure lighting layouts to sufficiently illuminate the enlarged space. Update ventilation as needed to keep air circulating.
Avoiding Common Bump Out Mistakes
Prevent issues like sagging rooflines, misaligned walls, and disregarding weight load capacities. Thorough planning averts many problems.
Creating a kitchen bump out addition allows you to gain sought-after space and functionality without the major undertaking of a full room addition. Evaluate your needs, create a smart layout, and work with experienced building professionals to execute this impactful upgrade.