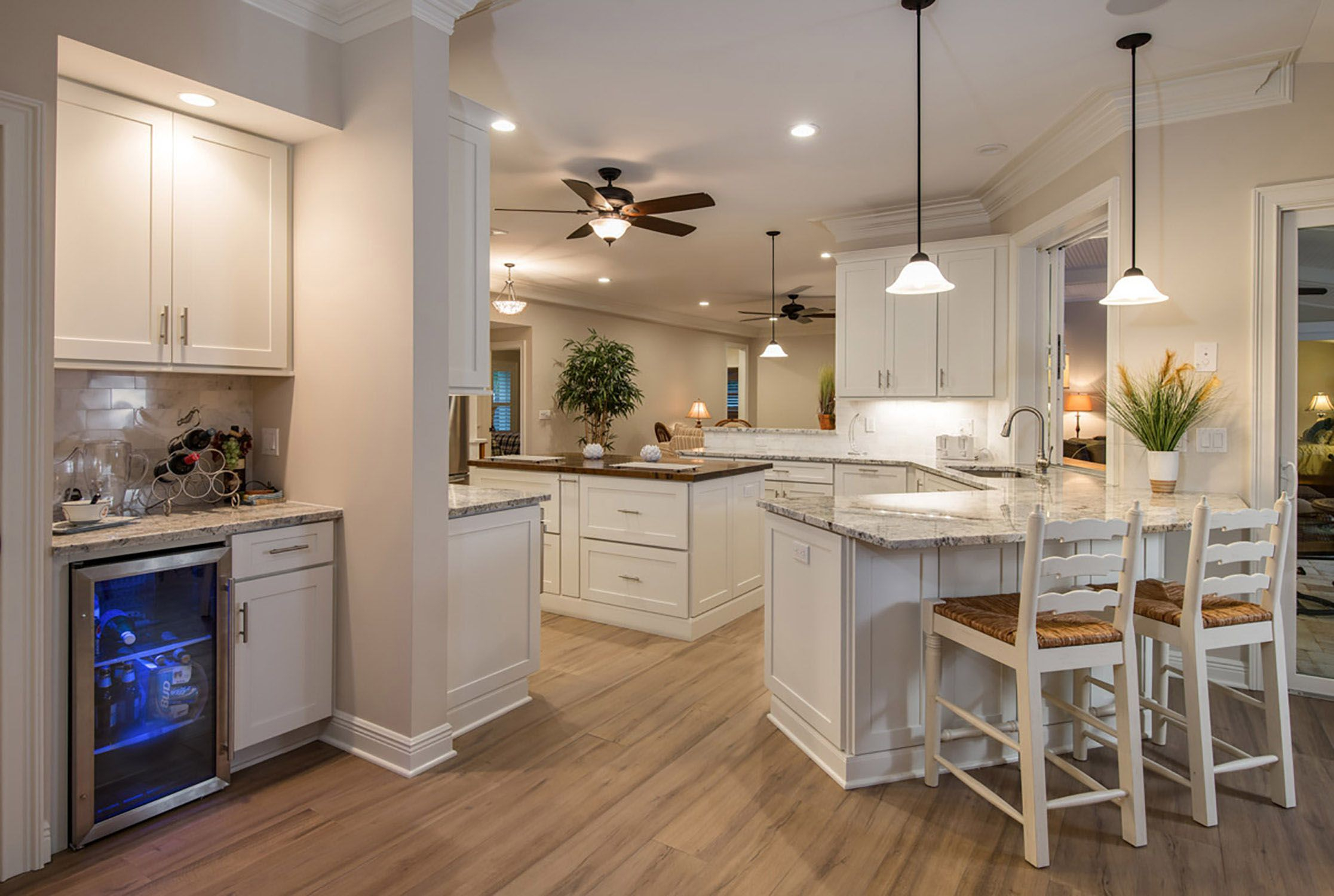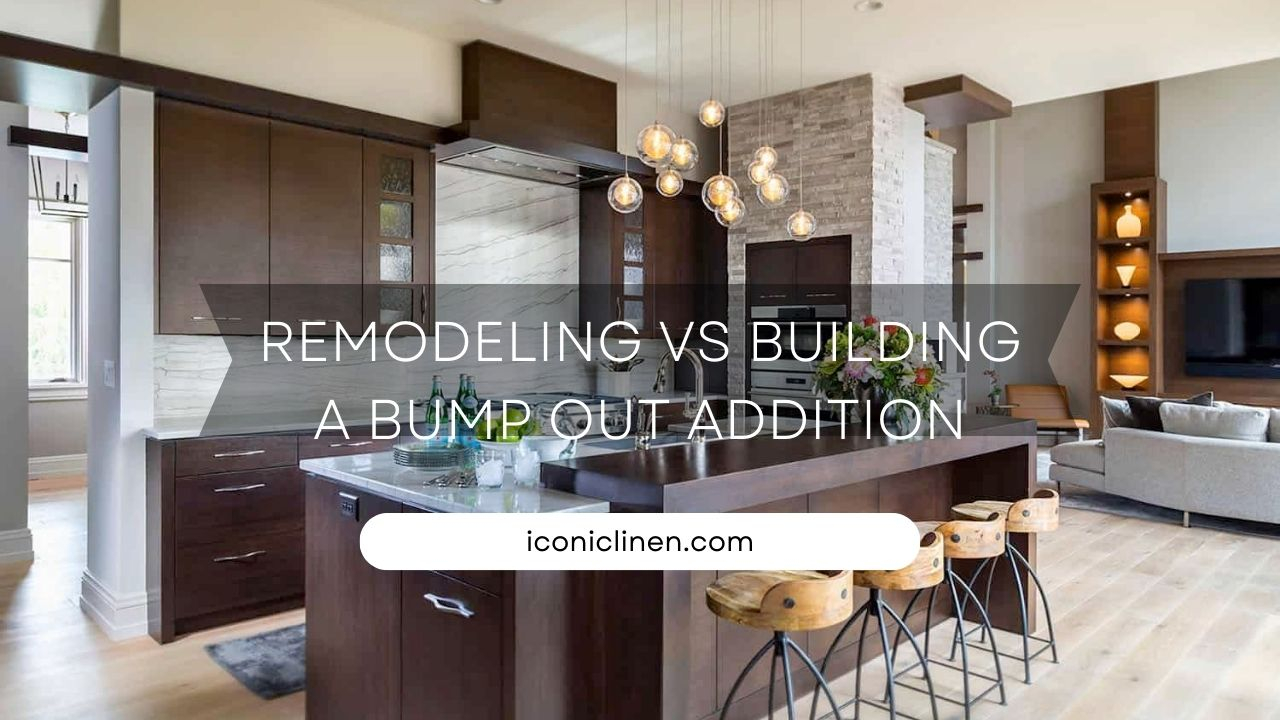How to Plan and Remodel Kitchen Bump Out Ideas
Adding space to a small, outdated kitchen is a top home renovation goal for many homeowners. Kitchen bump-outs are an increasingly popular option to gain extra room for better workflow and storage. In this addition, the footprint of the kitchen is expanded outwards to create more interior space for cooking, seating, and entertaining.
Kitchen bump-outs allow homeowners to modernize kitchens in older homes without the disruption and expense of adding a full exterior addition. This practical project can also boost the enjoyment of meal prep and quality time together in an expanded, updated heart of the home.
A kitchen bump-out can solve common problems like cramped counters, lack of storage, poor layouts, and limited dining capacity. The smart incorporation of islands, pantries, new appliances, and other amenities creates a kitchen that meets a family’s needs for decades to come. In this guide, we’ll explore the ins and outs of planning and executing this remodel to maximize gains in functionality, aesthetics, and home value.
What is a Kitchen Bump Out?
A kitchen bump-out, also known as a bump-out addition, refers to extending a home’s existing footprint and foundation to create more interior space. Typically, a bump out is built out from an external wall to expand a room, most commonly the kitchen. Some key facts about kitchen bump-out additions:
- A bump out increases the square footage of the kitchen, allowing for more cabinets, countertops, appliances, islands, and overall workspace. Even just a few extra feet can make a big difference!
- Bump outs are enclosed, temperature-controlled additions, not unheated spaces like a porch. This allows the new footprint to function as a seamless extension of the kitchen.
- Kitchen bump-outs require extending the home’s foundation and roofline outward. This involves reinforcement to support the added weight.
- Constructing the new exterior walls, windows, doorways, and roof area of a bump out involves carpentry, masonry, roofing, and other structural work.
- Plumbing, HVAC, and electrical systems also need to be extended to serve the additional space.
Overall, a kitchen bump-out addition extends part of the home outward to create a more functional interior room. It increases square footage for appliances, storage, countertops, and circulation space. With careful planning and construction, a bump-out addition can blend seamlessly with the existing kitchen footprint. The result is a larger, more usable cooking space perfect for busy families and entertainers.
Benefits of a Kitchen Bump Out

Expanding your kitchen’s footprint with a bump-out addition can transform a cramped, outdated cooking space into a dream kitchen. Here are some of the major benefits you can gain:
More Space for Appliances and Storage
With extra square footage from a bump out, you can fit in wider refrigerators, larger stoves and ovens, more spacious microwaves, and additional appliances like warming drawers. More wall space allows for increased cabinets and pantries for storing dishes, cookware, and pantry items. You’ll no longer have to cram appliances into tight spaces or lack storage options.
Bigger Countertops and Prep Space
Limited countertop space restricts food prep and workflow. A kitchen bump out lets you install a lengthy countertop that runs along multiple walls, creating ample room for slicing, mixing, assembling ingredients, and multitasking different cooking tasks. More counters make cooking far more enjoyable and efficient.
Room for a Kitchen Island
Islands can transform a kitchen, but they need significant floor space. A kitchen addition creates the open room needed for a large, functional island. Use it for extra prep space, casual dining, or entertainment seating. An island adds value and also enables better kitchen work triangles.
Space for Dining and Seating Areas
For many homeowners, the kitchen is the heart of the home. A bump-out addition provides an area to add a breakfast nook, banquette seating, or enlarged dining space. This allows the kitchen to better accommodate family meals, homework, entertaining guests, and time spent together.
Brighter, More Spacious Kitchen
Small, closed-off kitchens can feel dark and cramped. Bumping out exterior walls allows you to add larger windows, skylights, and glass doors, bathing the space in natural light. The additional square footage also reduces that cramped feeling.
Modernized Layout and Amenities
A kitchen addition allows you to reconfigure your layout to today’s open-concept designs. Improvements like new fixtures, eco-friendly appliances, soft-close drawers and cabinets, and the latest materials give the kitchen an updated, fresh look that suits modern lifestyles.
Things to Consider for Your Kitchen Bump Out
Expanding your home’s footprint with a kitchen bump out requires careful planning and consideration. Here are some key factors to weigh:
- Budget and Costs: Bump outs involve foundation work, roofing, plumbing, electrical, carpentry, and finishing. Most projects cost $20,000 to $60,000. Be sure to get multiple bids and understand all potential expenses.
- Permitting and Contractor Bids: You’ll need building permits for structural changes. Research experienced contractors thoroughly and get at least three bids. Compare experience, pricing, and reviews.
- Structural Elements: The existing foundation and roofline will need to be extended. Assess if your home’s structure can support a bump out or if reinforcements are needed. This is critical for safety and for preventing future issues.
- Blending with Existing Architecture: Match the bump out’s roof shape, materials, windows, and siding to your home. Well-blended additions appear seamless rather than tacked on. An architect can help design cohesive aesthetics.
- Outdoor Space Sacrificed: Bump outs reduce your home’s backyard footprint, so factor this impact into decision-making. However, reclaiming unused concrete or asphalt is one way to offset the loss.
Carefully weighing considerations like costs, construction needs, blending exteriors, and yard space impacted ensures your bump-out addition goes smoothly. For help fitting an expanded kitchen into small kitchen floor plans with dimensions, an architect or designer is invaluable.
Kitchen Bump Out Ideas and Design Tips
There are many design decisions to make the new space functional and beautiful. Here are key ideas and tips:
Bump Out Depth: A depth of 6 to 12 feet is common. Ensure adequate clearance is left for existing doors, windows and pathways on the home’s exterior.
Layout: An L-shaped or U-shaped layout maximizes counters and storage. For smaller bump-outs, a galley style works well. Include zones for prep, cooking, cleaning, and dining.
Islands: Islands are focal points. Opt for a large island with seating, or consider a peninsula attached to walls for a smaller footprint. Ensure proper circulation around islands.
Maximizing Storage: Use every inch with corner cabinets, pull-out shelves, roll-out trays, and full-height pantries. Glass cabinet doors up top keep the space feeling open.
Countertops: Quartz, granite, and solid surfacing provide durability and style. Coordinate with kitchen cabinet colors with dark countertops for an elegant look.
Backsplashes: Protect walls behind counters with materials like tile, glass, and metal. Accent with bold colors or patterns.
Lighting: Use track lighting for task lighting plus pendants over islands. Place windows high to allow cabinetry below.
Ventilation: Proper ventilation is essential. Include exterior venting range hoods and strategically place return air vents.
Planning Your Kitchen Bump Out Project
Careful planning and preparation ensure your kitchen bump-out project goes smoothly from start to finish. Here are the key steps:
- Hire an Architect – An architect can create drawings blending the addition into your existing home’s look. Their expertise helps with layout, required permits, and contractor selection.
- Research Contractors – Thoroughly research potential general contractors. Check reviews and past project examples. Interview at least three before deciding.
- Get Bids – Have pre-qualified contractors provide a detailed bid outlining costs, timeline, materials, and the work involved. Compare bids carefully to choose the best value.
- Create a Timeline – Work with your contractor to develop a project schedule from start to finish. Build contingencies for potential delays like permit approval.
- Budget Accurately – Account for all costs – materials, labor, permits, architect fees, appliances, and contingencies. Avoid mid-project surprises by budgeting 20% extra.
- Finalize Plans – After selecting and contracting your builder, finalize house plans with exact bump-out dimensions, materials, lighting, storage, and finishes.
- Secure Permits – Your contractor will submit final drawings to obtain necessary structural and building permits from local authorities. Start construction once approved.
Remodeling Vs Building a Bump Out Addition
When an existing kitchen is outdated or too small, homeowners must decide between remodeling the current footprint or building a bump-out addition. Here’s an overview of the differences:
Remodeling within the existing space is less expensive but more limited. With creative layouts and cabinetry, counters, and storage can be increased. But the overall footprint remains unchanged. Weight-bearing walls usually cannot be moved. Preserving parts of the kitchen often means a disjointed, pieced-together look. Appliances and fixtures are retrofitted into the old structure.

Building a new bump-out addition offers full design flexibility. The kitchen can be completely reimagined to today’s open-concept standards. Expanding the exterior walls and foundation enables the creation of a seamless, spacious kitchen tailored to a homeowner’s wishlist. Appliances, cabinets, counters, lighting, ventilation, and flooring can be designed holistically rather than shoehorned in.
A bump out does require extending the existing roofline and foundation. The load-bearing walls and structure must properly support the additional weight. Expertise is needed to tie the addition into existing structural elements. The initial demolition and construction are more intensive as well.
Overall, remodeling maximizes an existing kitchen at a lower cost. But bump-out additions enable truly transforming the space. Weigh ROI along with your needs. Well-constructed additions can provide decades of enjoyment while increasing a home’s resale value significantly. Whether remodeling or building new, work with qualified architects and contractors to ensure structural integrity, quality, and living up to your kitchen dreams.