Ultimate Guide to Design Open Concept Kitchen Floor Plans with an Island
Are you dreaming of a kitchen that seamlessly blends with the rest of your living space? Look no further than open concept kitchen floor plans with an island. This design trend has been gaining popularity among homeowners, and for good reason. In this article, we’ll explore the benefits of open concept kitchen floor plans with an island and discuss how this layout can transform your home into a spacious and functional haven.
The Advantages of Open Concept Kitchen Floor Plans
Open concept kitchen floor plans have revolutionized the way we perceive and utilize our living spaces. By eliminating walls and barriers, these floor plans create a seamless flow between the kitchen, dining area, and living room. Here are some key advantages of embracing an open concept design:
- Enhanced Social Interactions: With an open concept kitchen, you can easily engage in conversations with family and friends while preparing meals. No longer will you feel isolated from the rest of the household while cooking.
- Increased Natural Light: By removing walls, natural light can penetrate deeper into your home, making the entire space feel brighter and more inviting. This can have a positive impact on your mood and overall well-being.
- Improved Traffic Flow: Open concept designs eliminate cramped hallways and narrow walkways. You’ll enjoy a more efficient traffic flow, allowing you and your loved ones to move freely around the house.
- Flexible Space Utilization: An open concept kitchen floor plan provides the opportunity to design a versatile space. You can easily reconfigure furniture and décor to suit your changing needs or accommodate larger gatherings.
The Role of the Island in Open Concept Kitchens
Now, let’s talk about the star of the show the island. An island is a centerpiece in open concept kitchen floor plans, and it serves both practical and aesthetic purposes. Here’s why including an island in your kitchen design can be a game-changer:
- Additional Storage: An island offers extra cabinet space, providing ample room to store your cookware, utensils, and other kitchen essentials. It helps keep your kitchen organized and clutter-free.
- Countertop Space: Whether you need more room for meal prep or a dedicated area for entertaining guests, the island’s countertop offers a versatile surface. You can use it as a breakfast bar, a serving station, or simply a place to display decorative items.
- Casual Dining: If you enjoy casual meals or quick snacks, the island can double as an informal dining area. It eliminates the need for a separate dining table and encourages a relaxed dining experience.
- Visual Appeal: Beyond its practical functionalities, an island adds visual interest to your kitchen. It serves as a focal point and can be customized to complement your design style, whether it’s a rustic farmhouse look or a sleek modern aesthetic.
Design Tips for Open Concept Kitchen Floor Plans with an Island
Designing an open concept kitchen floor plan with an island requires careful consideration to ensure functionality and aesthetic appeal. Here are some valuable tips to keep in mind:
Optimize Traffic Flow
To ensure smooth movement within your open concept space, leave enough clearance around the island. Aim for a minimum of 36 inches (91 centimeters) of space on all sides. This will prevent congestion and allow easy navigation between kitchen work areas and other living spaces.
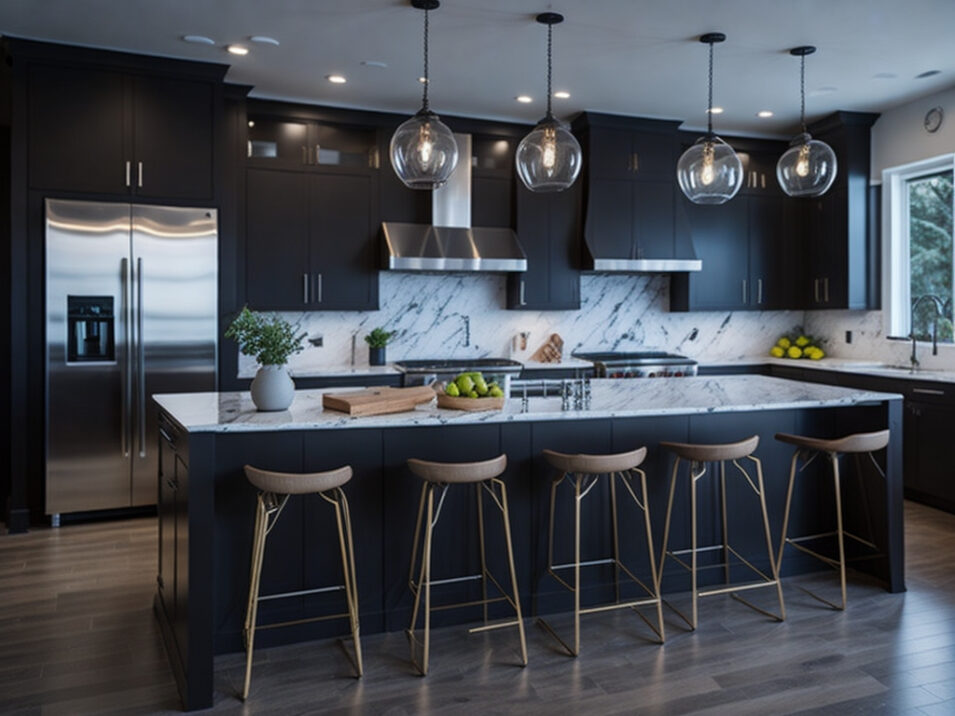
One of the key elements to consider is the placement of cupboards, countertops, and cabinets. By strategically positioning these features, you can ensure efficient movement within the space.
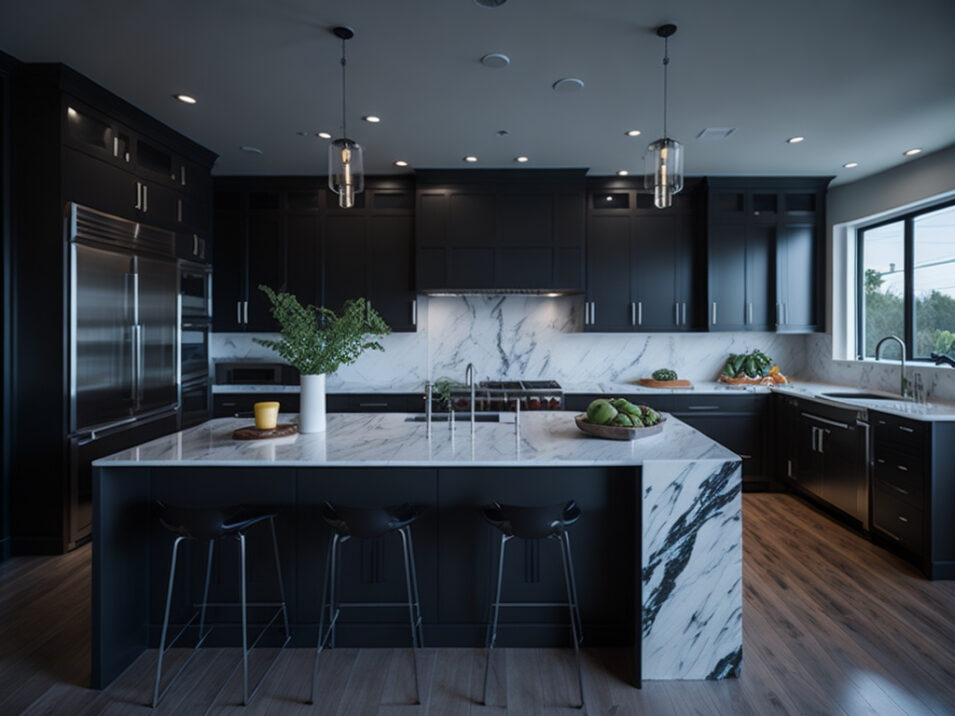
In the kitchen area, it is essential to pay attention to the stove, dishwasher, refrigerator, and pantry. These elements should be arranged in a way that forms a convenient work triangle, with each appliance or storage area at a comfortable distance from one another. This arrangement allows cooks to move effortlessly while prepping meals, ensuring a smooth workflow.
Harmonize Materials and Colors
Creating a harmonious and visually appealing kitchen environment involves careful selection of materials and colors that seamlessly connect the kitchen with the adjacent spaces. To achieve this, it is crucial to maintain consistency in flooring throughout the area, ensuring that the kitchen floor plan flows seamlessly into the surrounding rooms.
Coordinated cabinetry, designed to complement the overall theme, further enhances the cohesive look and feel of the open concept kitchen. By selecting complementary hues that blend well with the rest of the interior decor, you can elevate the aesthetic appeal of your kitchen and create a welcoming ambiance.
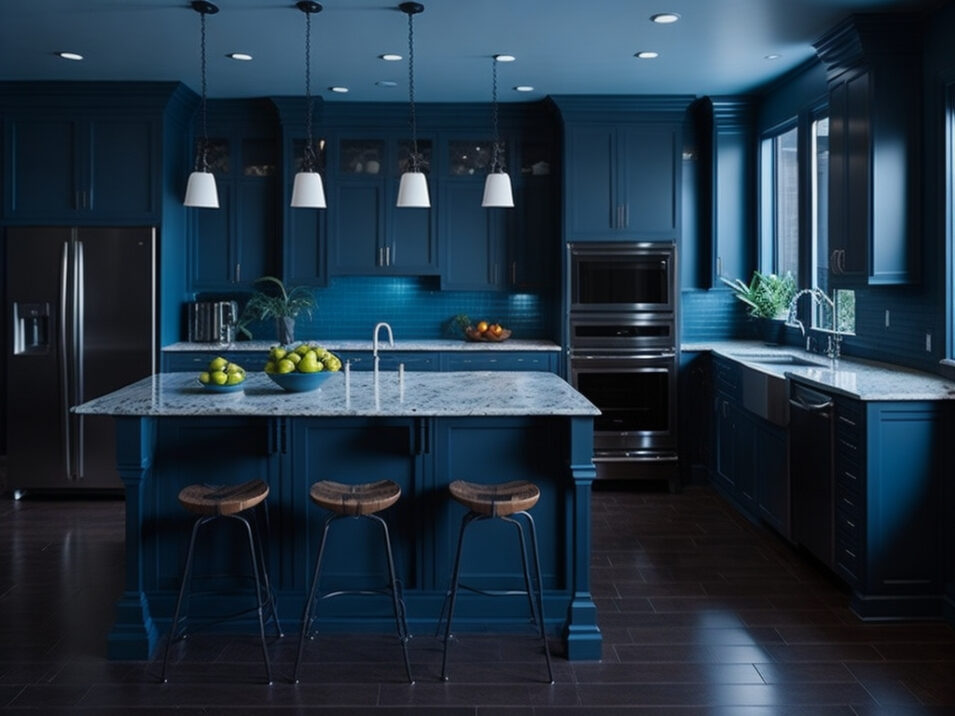
One key element in achieving a harmonized kitchen design is the incorporation of an island. The island serves as a central focal point and facilitates a smooth transition between the kitchen and other areas. With its versatile functionality, an island provides an accessible workspace for meal preparation while also offering additional storage and seating options. It affords an opportunity to showcase custom design elements such as shelving, which can be used to display stylish dishware or decorative items.
By strategically placing the island, you can create an inviting and functional space that encourages social interaction and culinary creativity.
When planning the interior layout of your open concept kitchen, consider the architectural features of the space. High ceilings, panoramic windows, or a patio opening can enhance the overall ambiance and make the kitchen feel more spacious and airy. A well-designed kitchen with ample natural light and a connection to the outdoor environment, such as a courtyard or porch, can create a seamless flow between indoor and outdoor living areas.
Additionally, incorporating architectural elements like a treehouse-inspired ceiling or a clean and minimalist wall design can add a touch of uniqueness to the kitchen’s aesthetic.
Consider Functionality
When choosing the design of your island, think about how it can enhance the functionality of your kitchen. Incorporate features such as a built-in sink, a stovetop, or a wine cooler to make your island a multitasking hub. Additionally, including seating options like bar stools or counter-height chairs can make it a versatile space for dining, working, or casual gatherings.
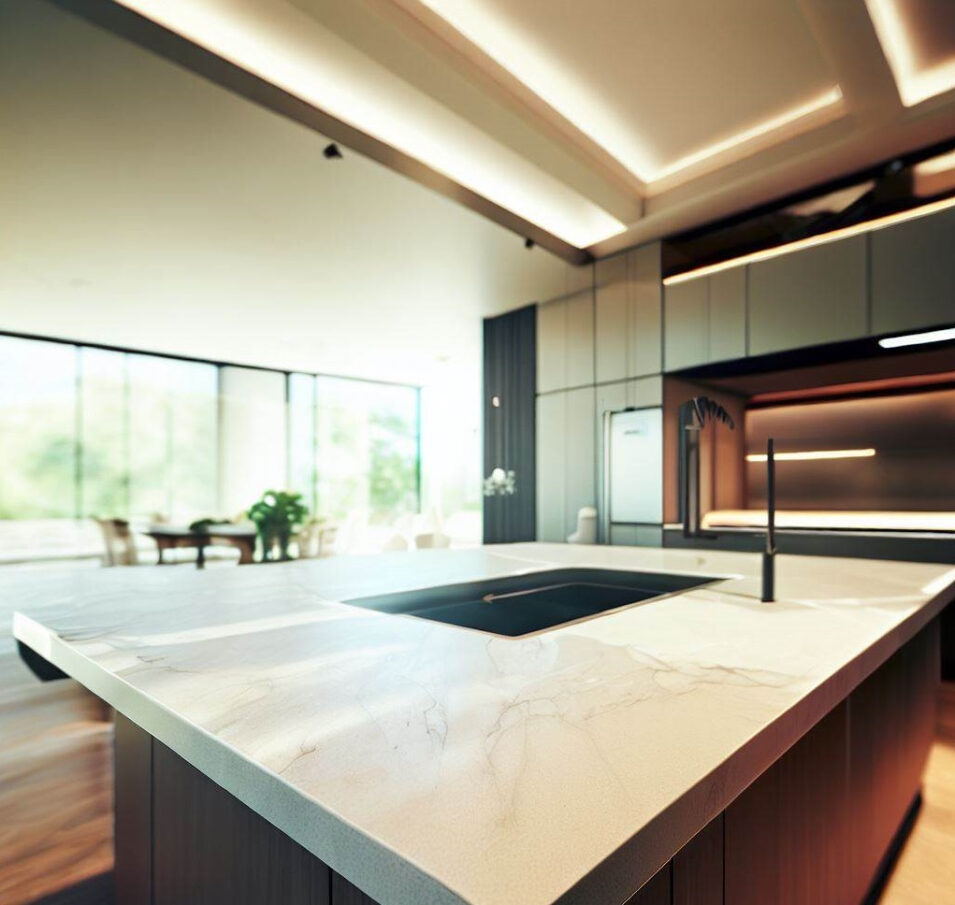
Lighting Matters
In open concept kitchens, where the boundaries between cooking, dining, and living areas blur, proper lighting plays a crucial role in creating a functional and visually appealing space. The strategic use of lighting can transform an open kitchen into a warm and inviting environment. It is recommended to incorporate a combination of ambient, task, and accent lighting to achieve a well-balanced illumination throughout the entire area.
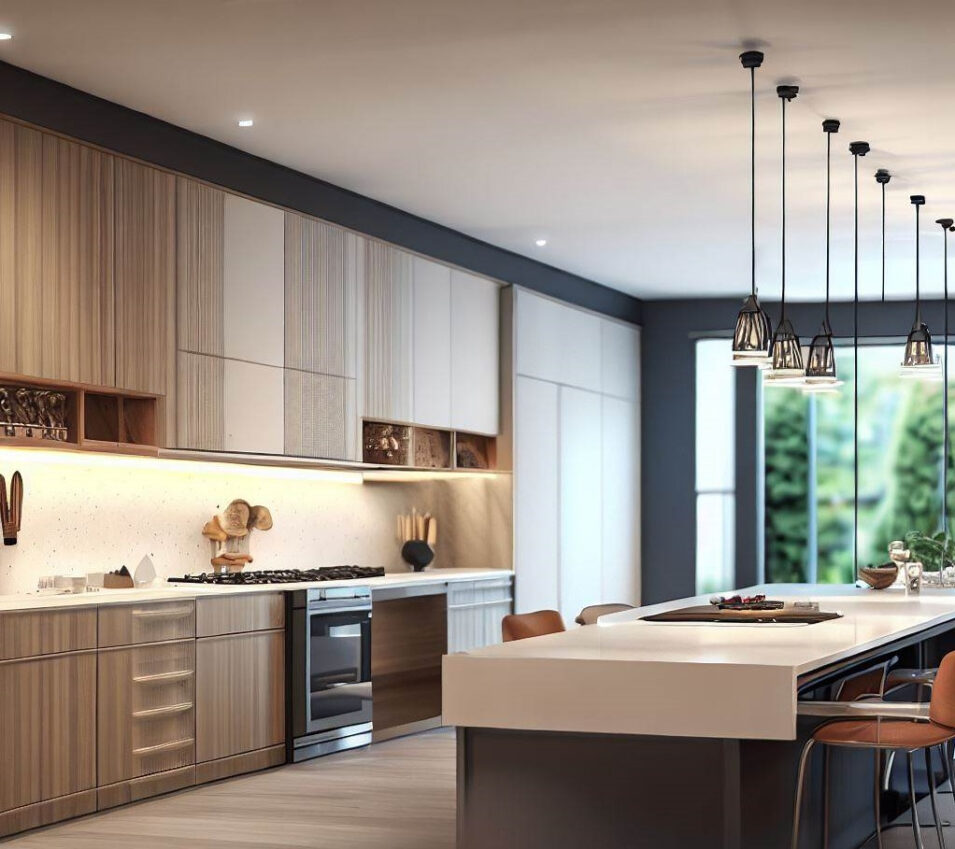
Ambient lighting, such as recessed ceiling lights or track lighting, provides overall illumination and ensures a well-lit environment. This type of lighting is essential for general visibility and creating a comfortable atmosphere in the kitchen. Task lighting, on the other hand, focuses on specific work areas like the cooktop, islands, and food preparation areas. Installing pendant lights above the island or under-cabinet lighting will not only enhance functionality but also add a touch of elegance to the space.
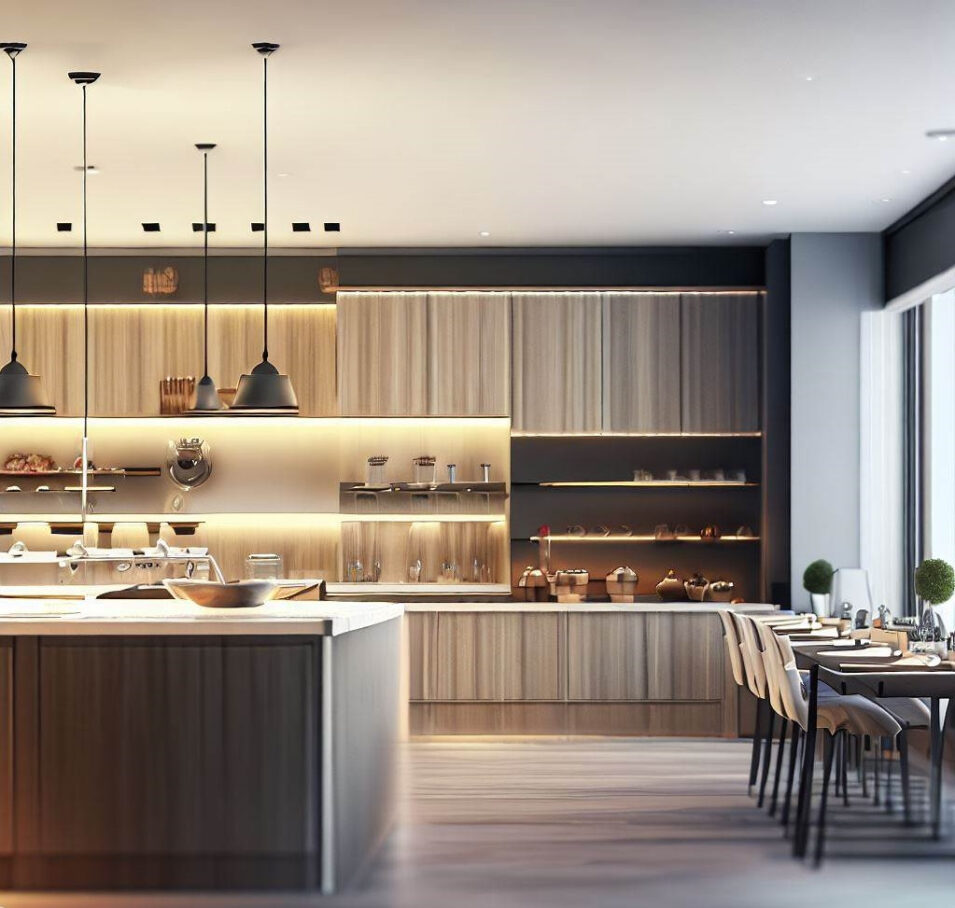
In addition to ambient and task lighting, accent lighting can be used to highlight certain design features or focal points in the kitchen. This can be achieved through the use of wall sconces, spotlights, or adjustable track lighting. By illuminating specific areas, such as artwork, shelving, or architectural elements, accent lighting adds depth and visual interest to the open concept kitchen.
Balance Openness and Privacy
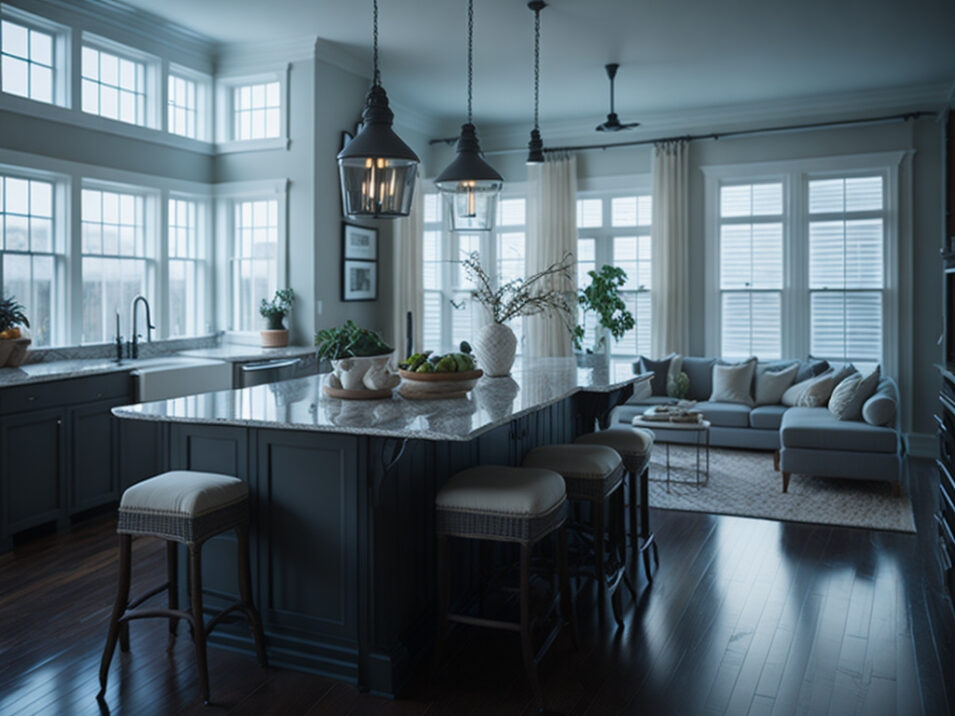
While the open concept design promotes a sense of spaciousness, it’s essential to strike a balance between openness and privacy. Incorporate room dividers, such as partial walls, sliding doors, or strategically placed furniture, to delineate different functional zones without compromising the overall flow and cohesiveness.
Personalize Your Island
By incorporating your unique style and addressing your specific needs, you can create an island that truly stands out. To make a statement, consider adding distinctive design elements such as a waterfall edge, decorative paneling, or contrasting countertop material. These details not only enhance the aesthetic appeal but also serve as a reflection of your personality and taste.
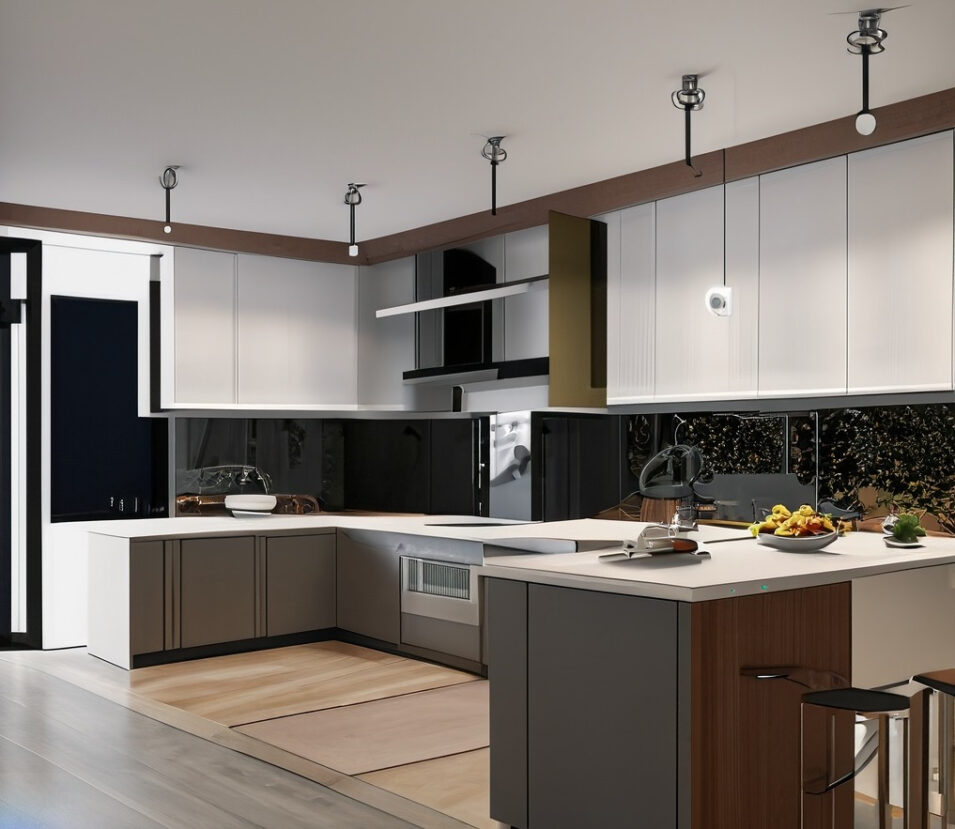
Embrace creativity when designing your island. Experiment with different layouts and configurations that cater to your cooking and entertaining preferences. For instance, if you love hosting gatherings, incorporate a built-in buffet or a dedicated space for serving appetizers. If you enjoy preparing meals with friends and family, consider adding a cozy seating area or a workstation with stools, allowing for a collaborative cooking experience.
Architectural features play a significant role in island design. By reconfiguring the floor plan, you can create a more open and spacious feel. Opt for a rectangular island that opens up the room and allows for easy movement along the kitchen’s perimeter. A galley-style island, centered within the space, can provide an elegant and functional alternative.
Maximize Storage Potential
In small apartment kitchens, where space is often limited, it’s crucial to think creatively about storage solutions. One effective way to optimize the available space is by utilizing the area beneath the island. By incorporating storage options such as deep drawers, shelves, or even wine racks, you can make the most of this often overlooked space. These additions allow you to keep your kitchen organized and clutter-free, ensuring that everything you need is within easy reach.
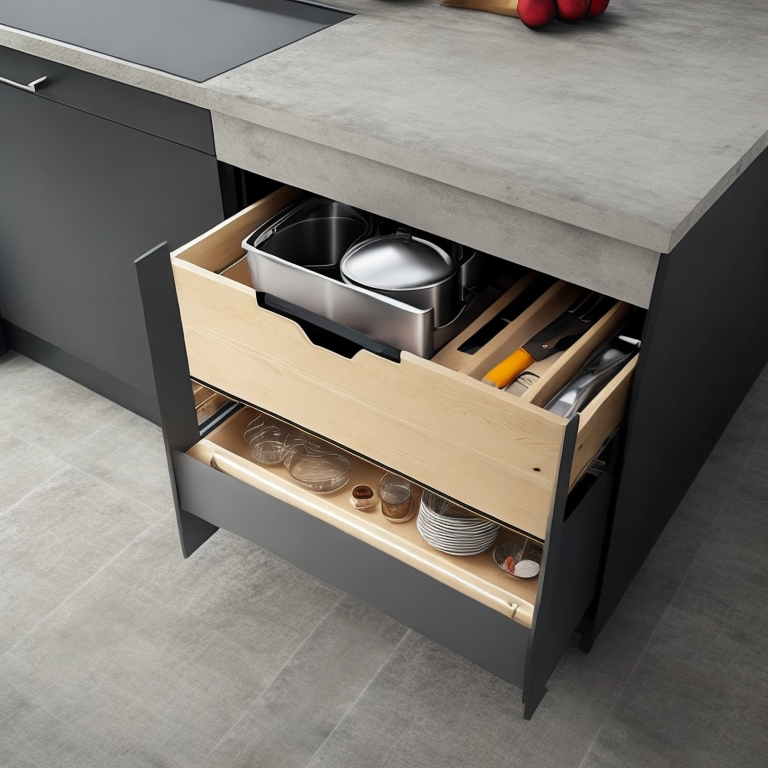
To further enhance storage in your small apartment kitchen, consider reconfiguring the layout and utilizing other underutilized areas. For instance, you can install additional shelves or cabinets on unused walls or above the fridge or oven. Look for opportunities to create storage nooks in the corners or along the aisle, such as installing a tall pantry with pull-out shelves or adding a compact dish drying rack above the sink.
Create Visual Flow
In open concept spaces, creating a seamless visual flow is essential for a cohesive and harmonious design. One effective way to achieve this is by using consistent flooring materials and colors throughout the entire space, particularly when connecting the kitchen with the adjoining areas. By opting for the same flooring, whether it’s hardwood, tile, or laminate, you can establish a sense of continuity that visually connects the different zones and promotes a unified look.
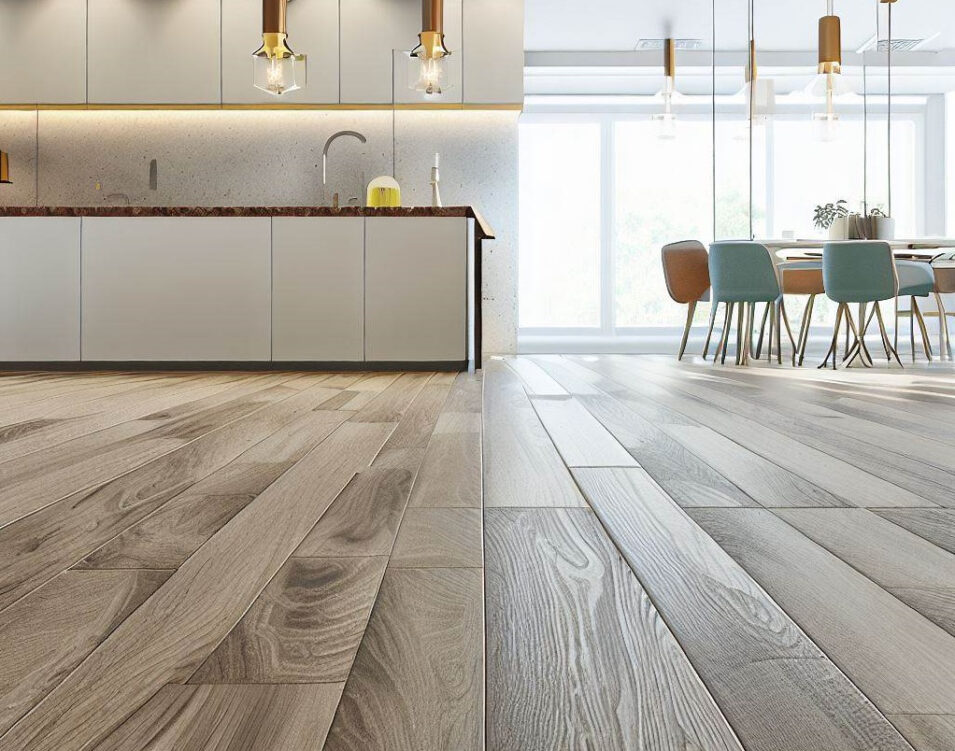
Furthermore, it’s crucial to consider the sightlines from various angles within the space. Pay attention to how the kitchen island and its design elements interact with the surrounding areas. The island can serve as a centerpiece, both functionally and visually, guiding the eye and creating a pleasing flow throughout the open concept layout.

Strive for a design that allows for clear lines of sight, avoiding obstructions and ensuring a sense of spaciousness. This approach not only enhances the overall aesthetic appeal but also contributes to the practicality and functionality of the space, making it more enjoyable for daily activities and social gatherings.
Blend Technology and Convenience
One way to enhance the functionality and convenience of your kitchen is by incorporating technology-driven features. Smart appliances like fridges, ovens, and dishwashers can be controlled remotely and can also be programmed to cook your food and clean your dishes at a specific time. Touchless faucets and sinks are hygienic, easy to use, and convenient for when you’re cooking.

Another idea to consider is integrating charging stations within your kitchen island. This feature allows you to charge your devices while you prepare meals or entertain guests. Whether you’re a homemaker, a catering professional, or a cook, adding these features can make your kitchen a cozy and convenient space for preparing food and entertaining guests.
Embrace Greenery
Incorporating floor plans that emphasize open spaces and interconnected areas has become increasingly popular in modern architecture and interior design. When it comes to playrooms, apartments, and houses, designers are constantly seeking innovative ideas to create functional and visually appealing spaces.
One area where creativity can flourish is the kitchen, specifically in open concept layouts. By introducing indoor plants or herb gardens near the island, homeowners can infuse a touch of nature into their culinary haven. Not only do these green additions add visual interest and texture, but they also bring numerous benefits to the space.
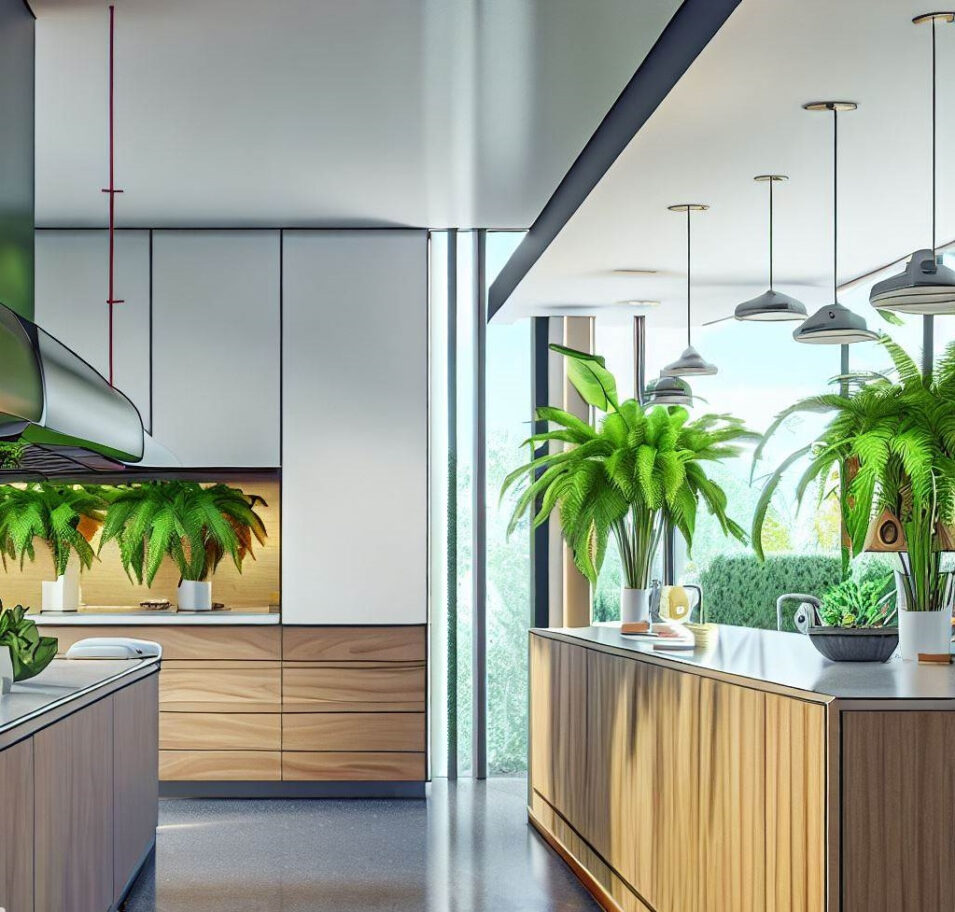
Apart from the aesthetic appeal, indoor plants in the kitchen contribute to improved air quality and a healthier environment. They act as natural air purifiers, filtering out harmful toxins and releasing fresh oxygen. Moreover, these green companions create a refreshing ambiance that can enhance the overall dining experience. With their soothing presence, plants in the kitchen provide a sense of tranquility, making meal preparation and cooking a more enjoyable and grounded activity.
Open concept kitchen floor plans with an island offer a multitude of benefits, from fostering social interactions to increasing natural light and improving traffic flow. By carefully designing your island and considering essential factors like traffic flow, materials, lighting, and storage, you can create a functional and visually appealing kitchen that seamlessly integrates with your living space.
Embrace the versatility and charm of an open concept kitchen floor plan with an island, and transform your home into a haven of style and functionality.