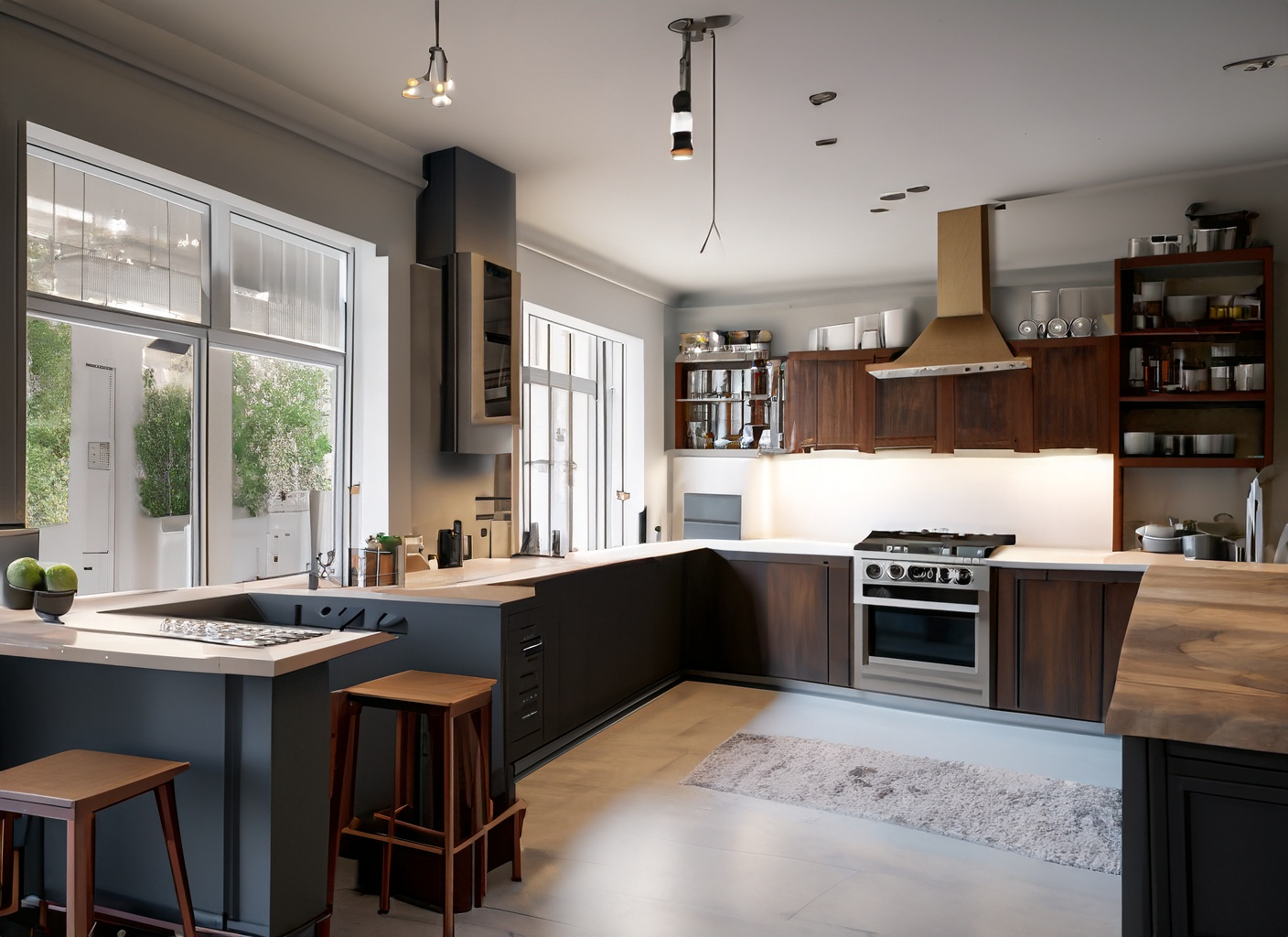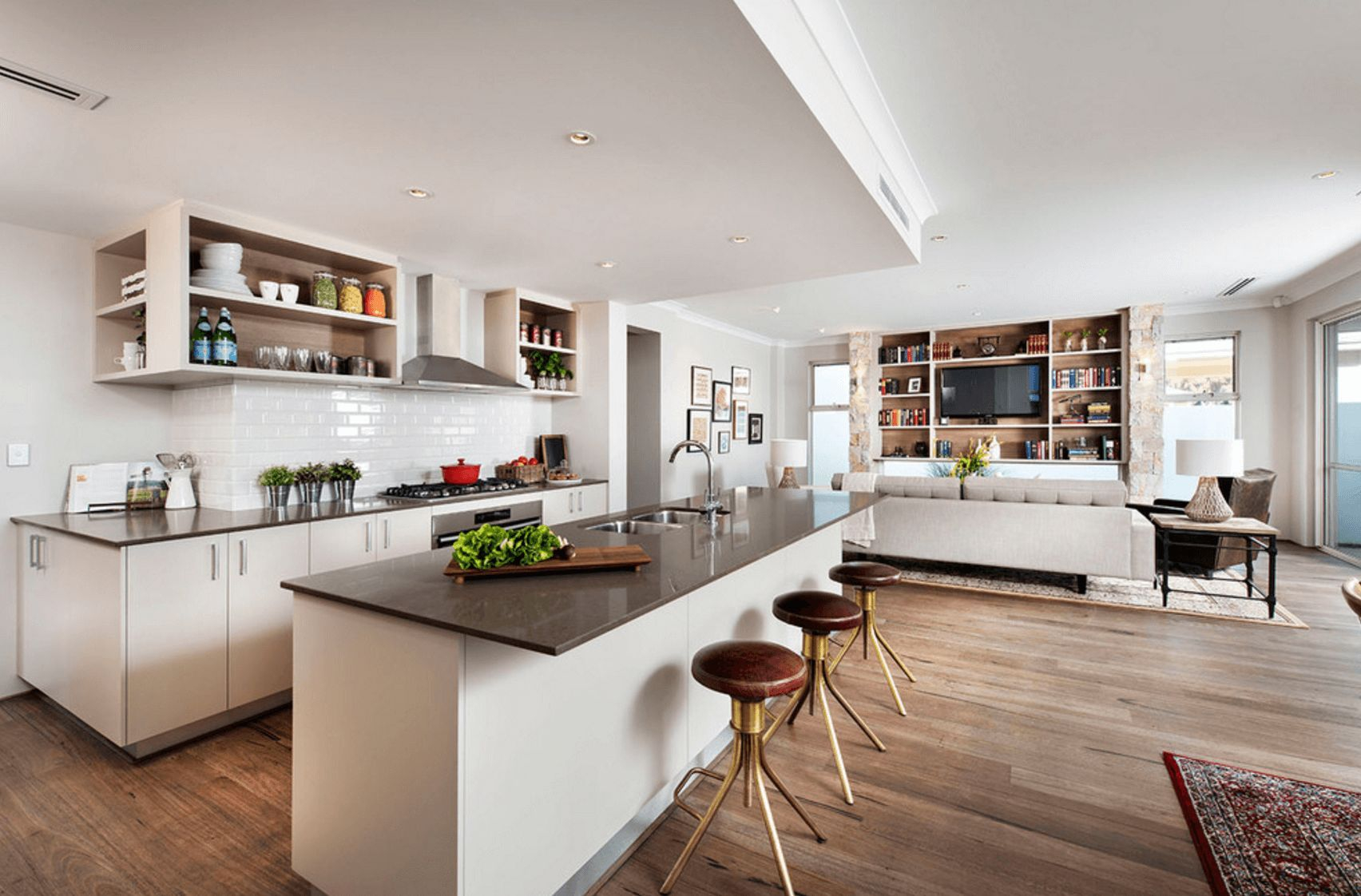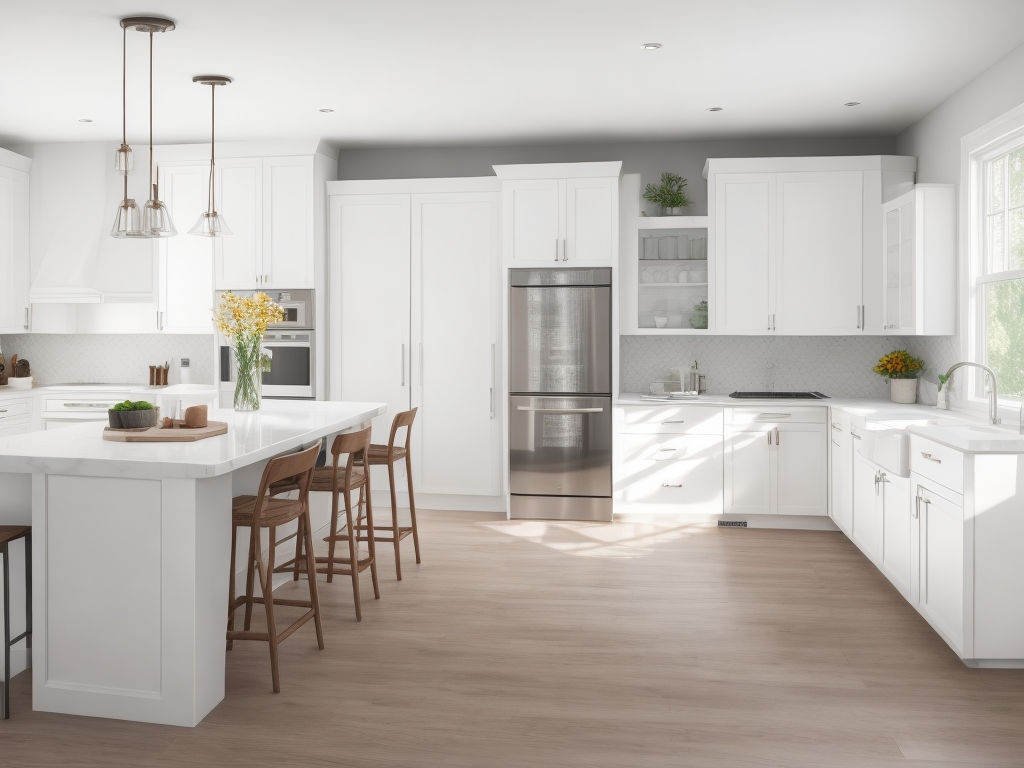How To Open Up A Split Level Kitchen In 5 Easy Steps
Remodeling a split level kitchen into an open concept can transform an outdated, closed-off space into a bright, modern dream home. With the right layout changes and design selections, homeowners can open up walls, improve flow, and create a stunning culinary showpiece. An open concept split level kitchen remodel comes with unique structural considerations but also provides exciting opportunities to reimagine how a kitchen functions.
We provide guidance through every phase of reimagining your split level kitchen. From assessing your home’s existing structure to budget-friendly tips for demolition and construction, we aim to inspire you with gorgeous layout ideas while arming you with the knowledge to tackle this major project.
Assessing Your Existing Split Level Kitchen Layout and Home Structure
Before embarking on an open concept split level kitchen remodel, the first step is to carefully evaluate your home’s existing structure and layout. This assessment will help uncover any limitations as well as reveal exciting possibilities for transforming your space.

Here are key considerations when examining your split level kitchen and adjacent areas:
Opening Up Walls and Reconfiguring Load-Bearing Elements
- Consult with a structural engineer to identify load-bearing walls that can and cannot be altered. They can assess if certain walls can be partially or fully removed to improve flow.
- Consider turning a half wall into a breakfast bar or removing a wall separating the kitchen from the dining room.
- Explore bumping out exterior walls to add more space if feasible.
Bringing in a Structural Engineer
- A qualified structural engineer is essential early in the process. They can determine what renovations are structurally possible.
- They will evaluate the feasibility of any proposed layout changes and provide engineered designs for new load-bearing elements like beams and posts to open the space.
- Following their recommendations ensures the remodel can be completed safely.
Evaluating Staircases, Ceiling Heights, and Doorways
- Assess how upper and lower level stairs interface with the kitchen’s current layout and how that might change.
- Look at ceiling heights on both levels and how they impact the sense of openness. Consider raising a low ceiling.
- Examine existing door placements and sizes to see if widening is needed to improve flow.
Designing Your Open Concept Split Level Kitchen

Once you have assessed your split level’s structure, it’s time for the fun part – designing the layout for your dream open concept kitchen! Here are key elements to consider:
Modernizing a Split Level Kitchen
- Knock down walls to improve flow between kitchen, dining, and living areas
- Widen doorways and openings to enhance the open feel
- Update lighting fixtures to add a task and ambient lighting
- Add modern stainless steel appliances and sleek cabinetry
- Incorporate contemporary materials like quartz counters and subway tile
Optimizing Kitchen Triangle Flow
- Ideally position the refrigerator, stove, and sink to minimize steps between them
- An island or peninsula can serve as one point of the triangle
- Carefully place work zones for an efficient cooking process
Evaluating Layout Options
- Island is great for additional prep space and casual dining
- Banquette option can save space while providing cozy meal seating
- Galley is ideal for small spaces, allowing an efficient single row
Maximizing Natural Light
- Skylights or new window placements to brighten the space
- Use lighter color schemes and reflective surfaces
- Add task lighting to supplement
Incorporating Modern Elements
- Stainless steel appliances provide a sleek, contemporary look
- Quartz countertops offer durability with modern styles
- Subway tile backsplash delivers classic elegance
Connecting Adjacent Spaces
- Remove walls to join kitchen with dining and/or living rooms
- Create defined but open gathering zones for cooking, eating, and relaxing
- Select cohesive finishes and color schemes throughout
Selecting Cabinets, Countertops, Appliances, and Finishes
When remodeling your split level kitchen into an open concept, your material and finish selections will bring your design vision to life. From cabinets to backsplashes, choose pieces that unify your style while optimizing functionality.
Turning a dated, closed-off kitchen into a sleek open space often requires entirely new cabinetry. Combining styles, colors, and finishes creates visual interest. Contrast painted uppers with rich wood lowers or mix recessed panel and glass front designs.
Countertop materials range from budget-friendly laminates to durable quartz and granite. Each has pros and cons to weigh regarding durability, maintenance, and cost. Appliances also provide opportunities to incorporate smart features and the latest technology.
Now, moving on to the details in each subsection:
Mixing Cabinet Styles
- First paragraph on combining different cabinet finishes and styles
- Second paragraph on varying upper cabinet designs
Countertop Materials
- Overview of popular countertop options
- Compare and contrast materials like quartz vs. laminate
Latest Appliances
- First paragraph covering high efficiency and smart features
- Second paragraph on quiet dishwasher options
Remodeling Process and Contractor Tips
Careful planning and realistic budgeting from the outset prevents unexpected issues down the road. Hiring experienced contractors you can trust is key, along with maintaining clear communication throughout the renovation. There will inevitably be challenges unique to split levels, but being prepared is half the battle.
Budgeting adequately for a kitchen remodel is crucial. You’ll want to get multiple bids and compare costs for equipment, labor, permits, and more. Pad the budget with a 10-15% contingency for unforeseen expenses that pop up. And set aside funds specifically for new appliances, lighting, flooring – don’t spread yourself too thin.
When hiring contractors, vet several general contractors thoroughly first. Check their references and ensure they have experience with split level home renovations. Clearly outline all your project expectations in a detailed contract.
Living through the renovation requires flexibility and planning. You’ll need to plan for potential appliance delivery delays due to supply chain issues. Set up a temporary kitchen area for cooking during construction. Changes in schedule or plans often crop up with major remodels – be ready to adapt.
Inspiring Open Concept Split Level Kitchen Examples
When preparing for your own split level kitchen renovation, it helps to gather inspiration from other real-world projects. Analyzing the variety of layouts, styles, and budgets in these examples will inform your design process.

Remodeling a compartmentalized split level kitchen into an open, flowing space brings dramatic transformation. Seeing how other homeowners have tackled this project provides useful insight as you plan your own renovations. Browsing photos of different open concept layouts and styles helps you identify preferences. Reviewing actual budgets assists in setting realistic expectations.
Let’s explore two key sources of inspiration – layout/style variety and real homeowner budgets.
Layout and Style Variety
When researching design ideas, note differences in open concept floor plans. Compare galley, L-shaped, and island layouts. Pay attention to color schemes, cabinetry styles, and material choices that catch your eye. Pinpoint your ideal aesthetic – contemporary, modern, farmhouse. This helps focus your vision.
Real Homeowner Budgets
The cost of redoing a split level kitchen varies based on location, finishes, and needed structural work. Checking out budgets from similar projects provides a helpful cost comparison. Review the breakdown of expenses so you can anticipate costs. This allows you to set realistic goals for what is achievable within your finances.
Gaining inspiration from others’ open concept split level renovations will make your own design process smoother. For more examples, explore beautiful open concept kitchen living room floor plans.