How to Build the Perfect Custom Bar Height Kitchen Island
Kitchen islands provide additional seating, workspace, and storage in a room. Selecting an island height is an important design decision. Opting for a bar height island accommodates bar stool seating to create an inviting space for casual dining and entertaining.
In this guide, we provide the key information you need to design and build the perfect custom bar height kitchen island. We will outline optimal dimensions, material choices, incorporation of comfortable seating, and tips for styling your island to suit your personal style and kitchen aesthetic. With the right planning and execution, your custom bar height island can become a beautiful, practical focal point in your kitchen.
Standard Kitchen Island Heights
When it comes to kitchen island height, there are two standard options to choose from – counter height and bar height. Understanding the difference between these two common island heights is important for achieving the right fit and function in your kitchen design.
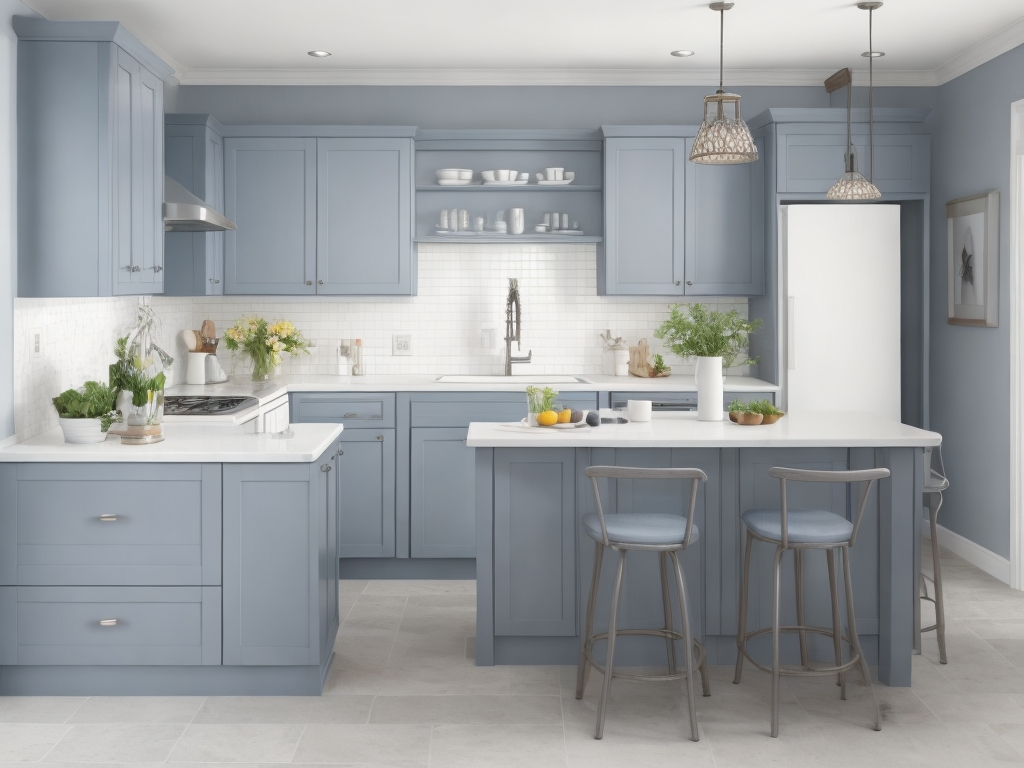
The typical counter height for kitchen islands is 36 inches. This is the same height as most kitchen countertops and allows the island to align seamlessly with the counter space around it. A 36-inch counter height island works well when you want to use the island mainly for extra workspace, food preparation, or casual dining. The standard counter stool seat height is 24 inches, leaving a comfortable 12-inch overhang at counter height.
For a different look and feel, you may want to opt for a bar height island instead. The typical bar height is 42 inches. This height allows you to use taller bar stools and chairs with a seat height of around 30 inches. With a bar height design, you get an island that feels more like a bar area for entertaining.
Compared to standard counter height, a bar height island offers some key benefits:
- Creates a casual dining and entertainment zone in the kitchen
- Allows for interaction between cooks and guests
- Accommodates bar stool seating rather than standard chairs
- Provides a nice standing height work surface for tasks like rolling dough
The extra 6 inches of a bar height island completely changes the visual dynamic and functionality. Where a counter height feels more tucked-in, a bar height design opens up the space.
When deciding on island height, consider your intended uses for the island. If you mainly need more workspace and casual dining, stick with a standard 36-inch counter height. For entertaining and interaction, a 42-inch bar height is likely the better choice. Measure your existing kitchen counters and visualize each height before deciding.
Factors That Determine Island Height
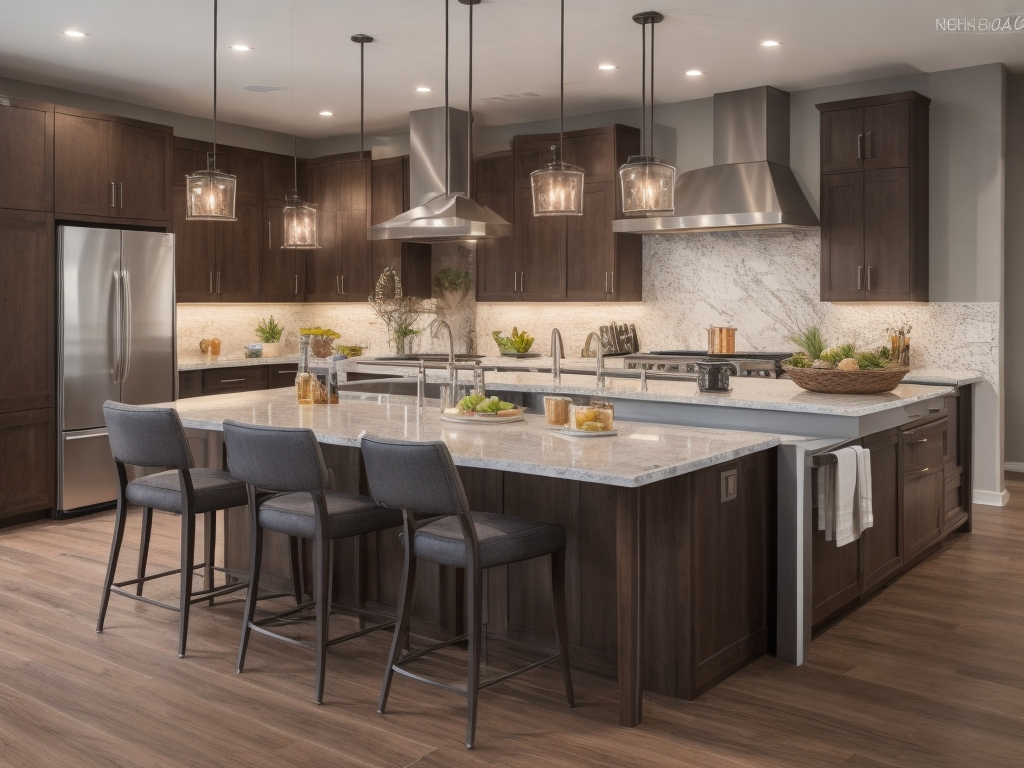
There are several key factors that will determine your ideal island height for ergonomics and visual appeal:
Intended use
How you plan to use the island should significantly influence the height you choose. If the island will mainly serve as extra counter space and prep area, a standard 36-inch height allows you a comfortable workspace while cooking. But if creating a casual dining spot is the priority, consider raising it to bar height at 42 inches to accommodate bar stools.
Seating style
Standard counter height pairs well with stools that are 24-27 inches tall with legs that can fit under the overhang. Bar height islands look best with taller bar stools or chairs around 30-32 inches high. Measure your existing furniture to find a compatible island height.
Existing kitchen features
Keep visual harmony in mind when selecting island height. Within 6 inches of your existing countertops is ideal. The standard 36-inch height often aligns well with surrounding cabinetry. If your kitchen has a more modern, airy look, a 42-inch bar-height island can work nicely.
Ergonomic needs
Don’t overlook your own height, reach, and physical needs. If you are taller, a 36-inch island may be uncomfortably low for meal prep. Shorter homeowners may prefer a 32-34 inch height for better comfort and access. There are no set rules – your own ergonomics should guide the height.
Some additional factors to consider:
- Overhang space for seating and design
- Cabinet or open-leg construction
- Placement of lighting fixtures and electrical outlets
- Access to plumbing if adding a sink
With careful thought about intended use, seating, existing kitchen features, and your own ergonomic needs, you can design the perfect custom island height to bring your kitchen dreams to life. Don’t be afraid to think outside the box – there are limitless options when building your own island.
Benefits of a Bar Height Island
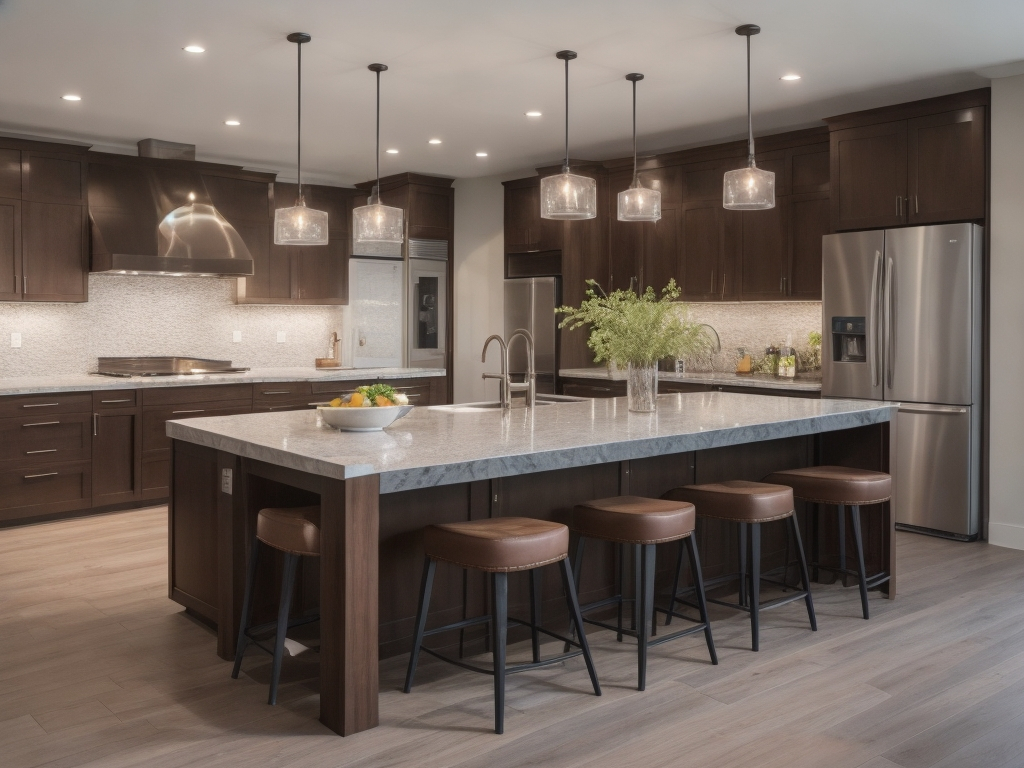
A bar-height kitchen island offers some wonderful benefits compared to standard counter height:
- Creates a casual dining area: The slightly taller bar height design paired with bar stools naturally creates an inviting space for sitting down for casual meals, entertaining, and hanging out in the kitchen.
- Encourages interaction: When prepping food at a bar-height island, you can easily chat with seated guests on the other side. This facilitates fun and lively conversation during cooking.
- Accommodates bar stool seating: Bar height islands were designed specifically for bar stool seating. With the 42-inch counter and 30-32 inch bar stools, there is ample leg room and footrest space.
- Provides a standing work surface: While lower for seated tasks, the 42-inch height is perfect as a standing workstation for food prep and cooking, keeping your counters at an ergonomic height.
Some other perks of a bar height island:
- Modern, stylish look that defines the kitchen space
- Improved sightlines to chat with guests as you cook
- Extra seating for large families or frequent entertainers
- Dining area can be used for homework, office work, hobbies too
- Greater ergonomics for taller homeowners
If you frequently host family and friends in your kitchen, a bar-height island can transform the space into an inviting, multi-purpose gathering spot. With comfortable bar stool seating and improved visibility, you can cook and entertain simultaneously. And when not hosting guests, the extra height provides an ergonomic prepping station. Take your kitchen’s function and style up a notch with an on-trend bar height island.
Designing Your Bar Height Island
Once you’ve decided on installing a bar height island, it’s time to start designing your perfect custom creation. Here are some key elements to consider:
Selecting the Right Height
As we’ve discussed, the standard bar height is 42 inches. But you may want to tweak this based on:
- Your own height: If you are taller, raise it a couple of inches for ergonomics. If shorter, drop it down to 40 inches.
- Existing kitchen counters: Stay within 6 inches of your current countertop height for visual flow.
- Planned uses: Emphasize dining with a 42-44 inch height. Opt for 40-42 inches if you mainly need a work surface.
Take measurements and create rough sketches to finalize the ideal height for your needs and space.
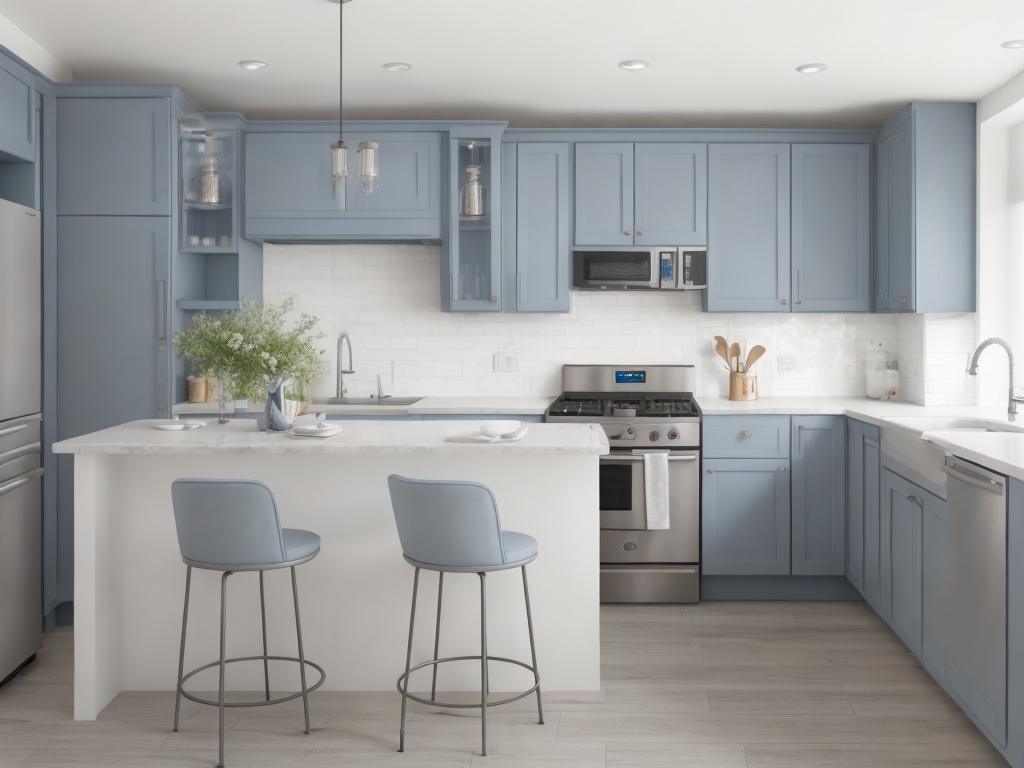
Countertop Overhang
An overhang of 10-14 inches allows comfortable leg room for seated guests. Accommodate the amount of overhang needed for your chosen bar stools or chairs.
Factor in knee space as well – you don’t want your guests bumping their knees on the island base. Consider your seating style when planning overhangs.
Incorporating Storage and Features
Get creative with your island design and functionality:
- Add lower cabinets for concealed storage of cooking items, serving ware, or table linens.
- Use deep drawers for pots, pans, and bulky cooking utensils.
- Incorporate electrical outlets, lighting, and undermount sinks if plumbing allows.
- Opt for fold-down power outlets, hooks, and other space-saving features.
Material and Finish Options
Popular options like butcher block, granite, quartz, and laminate work well for bar height islands. Choose materials and finishes that flow with your existing kitchen style.
Butcher block is a great choice for a natural, warm look. It requires regular oiling to maintain its beauty over time.
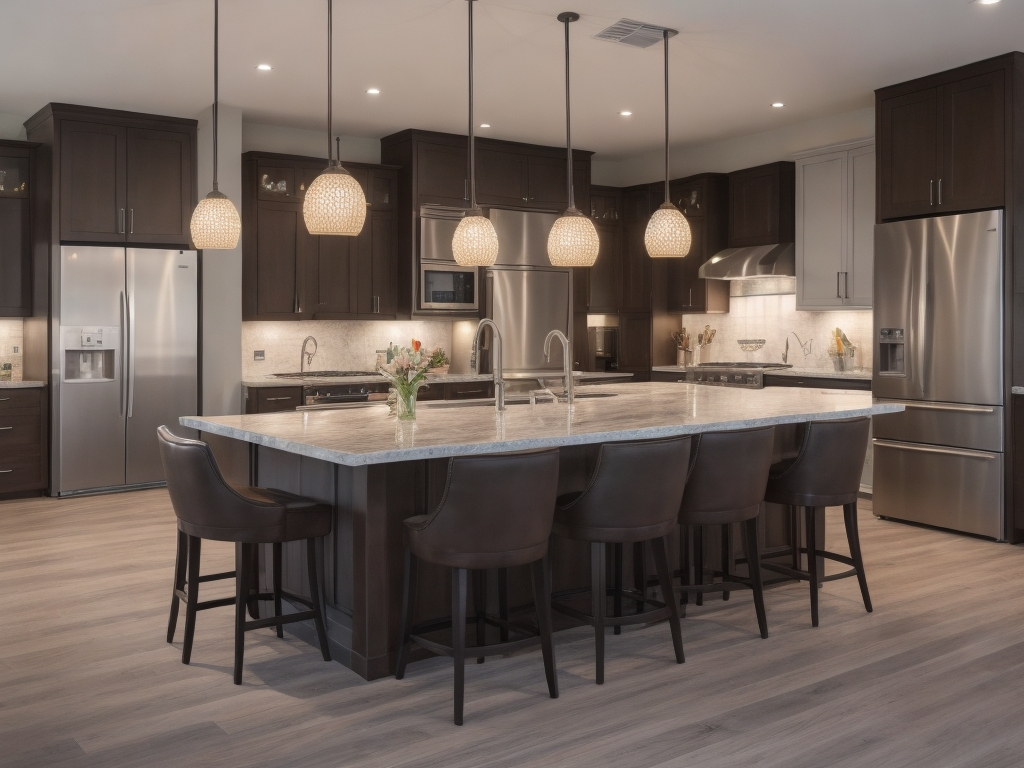
Quartz composite offers an eye-catching polished surface that is more stain and scratch resistant than real stone.
Consider leftover materials from a kitchen renovation for a cohesive custom island. The design options for your bar height island are virtually endless!
Style and Seating Considerations
When designing your bar height island, carefully consider seating selection to complement your existing kitchen style. Woven bar stools with supportive backs are a great option for a farmhouse or rustic aesthetic. Their natural textures integrate beautifully in those spaces. For modern sleek kitchens, low-profile stools in metal or leather keep the look minimalist and streamlined.
If your kitchen features ornate detailing and vintage styling, go for bar stools with velvet or patterned upholstery and carved frames for an elegant flair. And for timeless appeal, upholstered stools in neutral solids simply and smoothly match most color palettes and decor styles.
Be sure to evaluate comfort when choosing your bar stools. Contoured seats with lower back support allow for relaxing dining. Adjustable height settings ensure a proper fit for your counter height. Check that leg room accommodates the stool size you select, and allow 32-36 inches for easy access. The right stools complete your bar height island, so shop wisely and test options to optimize style, ergonomics and flow.