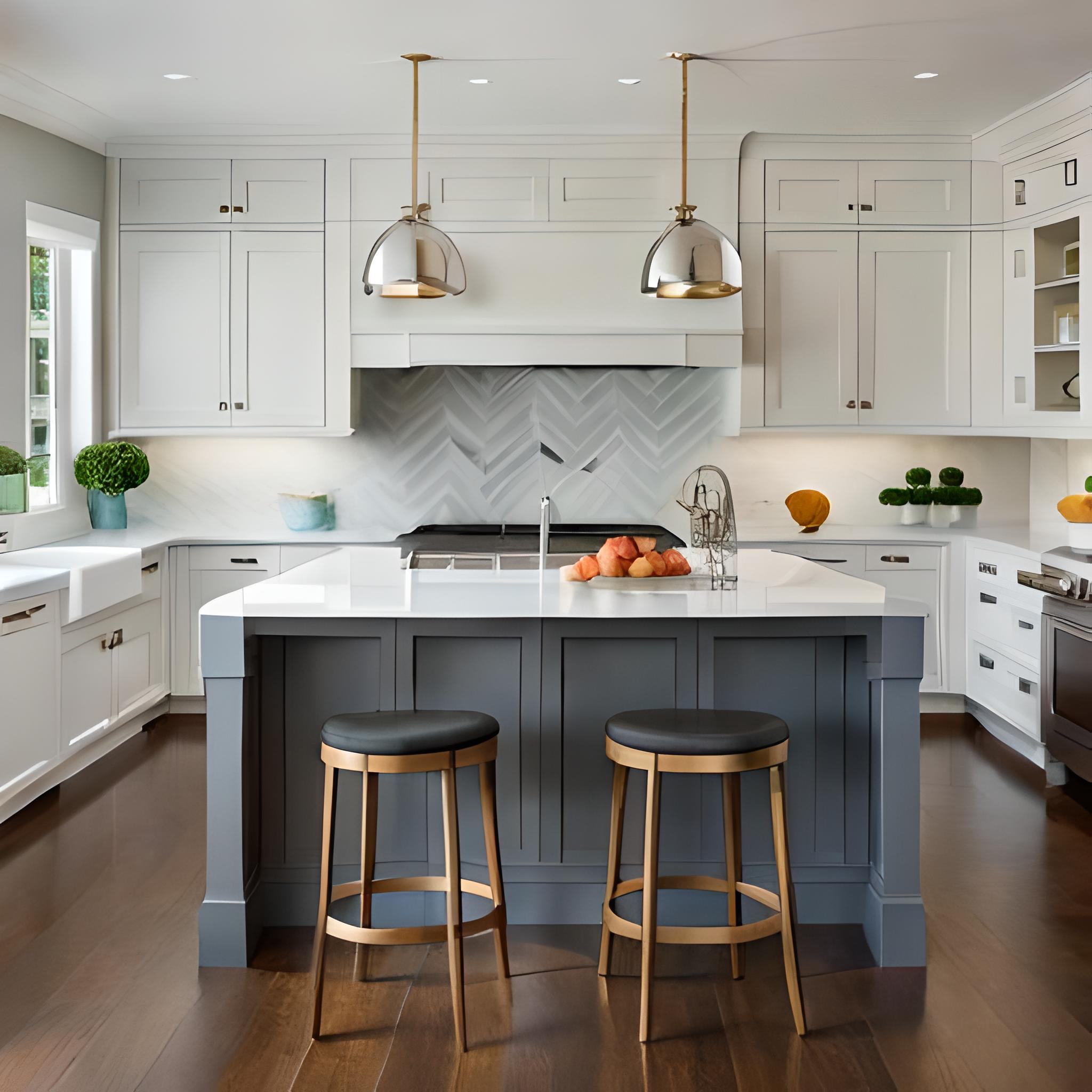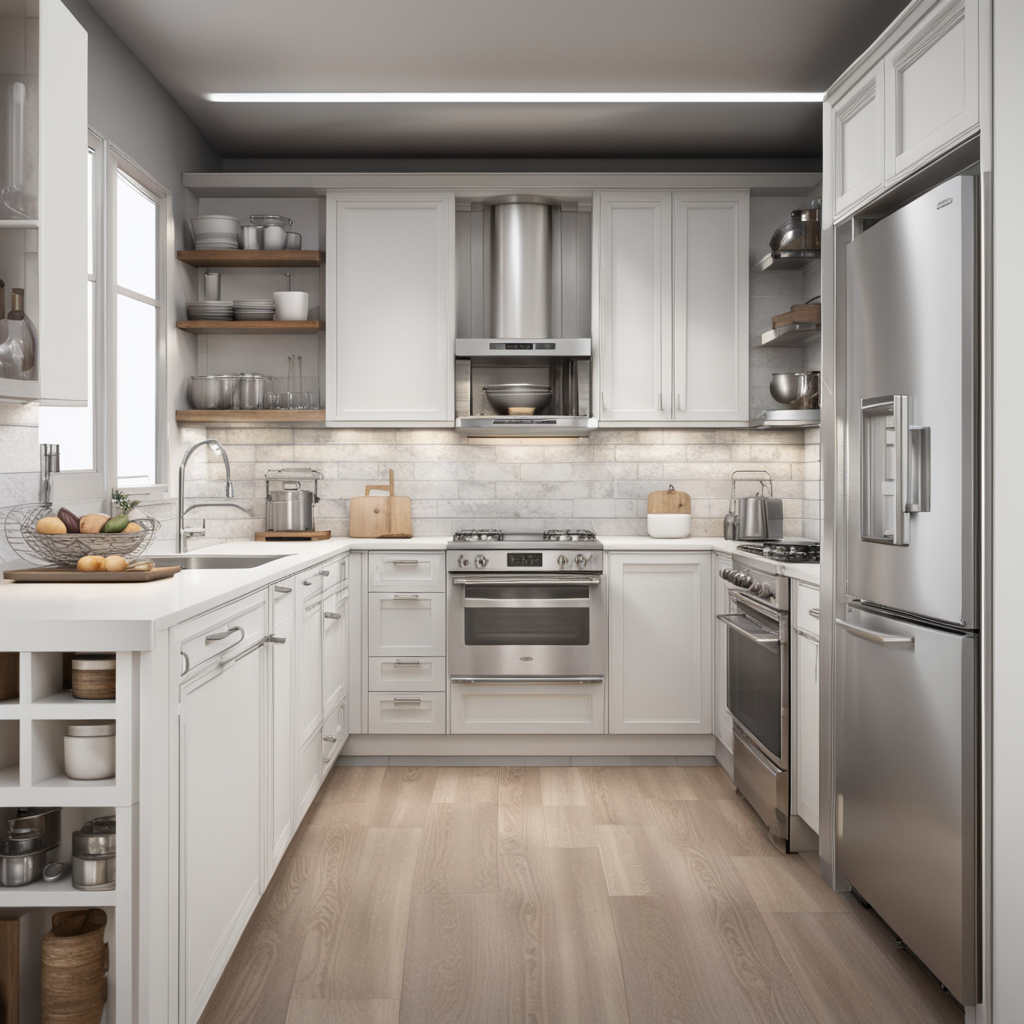Floor Plans for a Kitchen That Maximizes Your Space
The layout of your kitchen merits careful consideration, as it has a significant influence on the experience of using this space. Kitchen floor plans impact aesthetics, workflow, and storage capacity, so optimizing your design is crucial. Optimizing your kitchen’s layout facilitates ease of movement between tasks like food preparation, cooking, cleaning, and storage. The ability to fluidly circulate from the refrigerator to the sink to the stove enhances efficiency. Strategically placed islands or peninsulas also enable multiple cooks to collaborate. Careful measurement ensures appliances and fixtures occupy ideal positions to prevent bottlenecks.
Beyond workflow, your kitchen’s floor plan also affects available storage space. The configuration should incorporate sufficient cabinets, pantries, and organizational features to accommodate storage needs. Accessibility of items is also a consideration – placing utensils, cookware, and ingredients within easy reach makes cooking less tedious.
Aesthetic appeal matters too. The floor plan you select impacts the visual flow and ambiance of the space. Opting for an open concept or including accent walls, islands, or built-in dining nooks are possibilities for creating a stylish, inviting kitchen tailored to your taste.
Factors to Consider When Designing Kitchen Floor Plans
Careful planning is essential for creating functional, efficient kitchen layouts. Several key factors should guide the design process.
First, evaluate the overall kitchen space and dimensions. Take precise measurements of the length, width, and any irregular angles. Consider permanent elements like windows, doors, and appliance sizes. Then sketch possibilities for fixture placements and traffic flow patterns. Adhere to optimal workspace clearances, such as 40-60 inches between counters and islands.
Next, analyze intended activities and workflow. How will the kitchen be used – primarily for cooking, entertaining, or casual meals? Identify high traffic zones between the sink, stove, prep areas, refrigerator, and storage. Position these elements in the standard kitchen work triangle for minimal steps between stations. For multiple cooks, allow ample elbow room and incorporate additional work zones.
Kitchen layouts must also allow for sufficient storage. Take stock of how much space you need for dishes, cookware, appliances, dry goods, and more. Then incorporate cabinets, pantries, organizers, and shelving to fit everything. Consider easy access to everyday items near prep and cooking areas. Strategically place less-used items in corner cabinets or deep pantries.
Don’t neglect kitchen aesthetics either. Complement your cooking space with attractive stylistic flourishes. Open floor plans visually expand smaller kitchens, while islands or accent walls add striking focal points. Other options include built-in banquettes, decorative backsplashes, and statement lighting fixtures.
Lastly, determine a budget for your kitchen remodeling project. Prioritize must-have features, and scale back if needed to control costs. Carefully comparing contractor quotes also helps maximize the value of the investment. With some creative planning, beautiful, functional kitchen designs are achievable even on limited budgets.
Proper planning and layout are crucial to creating kitchen spaces that are high performing, accessible, and visually pleasing.
Popular Kitchen Layouts and Floor Plans
When designing a kitchen, choosing the right layout is key to creating a functional and efficient space. Several standard configurations take advantage of workflow patterns, storage solutions, and aesthetic considerations. Looking at popular options like L-shaped, U-shaped, galley, and island layouts provides a useful starting point. Each has distinct advantages to consider when planning a kitchen floor plan.
L-Shaped Kitchen Layout
The L-shaped kitchen layout strategically positions counters and cabinets along two adjoining walls. This creates distinct work zones for multitasking while allowing open sightlines across the kitchen. Appliances optimize workflow, while abundant corner storage takes advantage of the unique angles. The L-shape works well in medium to large kitchens, adapting to provide spacious, organized workspace.

With counters spanning two continuous walls in an L formation, this layout offers ample space for meal preparation and cooking. The adjoining work zones allow tasks to flow smoothly from one area to the next. Integrated appliances like refrigerators, ovens, and microwaves maximize efficiency for each zone. The open corner prevents a closed-in feeling, creating a spacious aesthetic that blends with nearby living areas while still delineating the cooking space. Islands can further enhance the open, inviting ambience.
The L-shaped kitchen remains highly functional thanks to corner cabinets that take advantage of often underutilized space. Carousels, blind corner pull-outs, and other storage solutions maximize usable space. Strategic organization for cooking tools, dishes, pantry items, and other essentials keeps daily essentials readily accessible.
U-Shaped Kitchen Layout
The U-shaped kitchen layout offers three continuous countertops spanning around the perimeter, surrounding a central floor space. This creates abundant workspace for cooking tasks while enabling smooth transitions between prep, cleanup, and storage zones.

With three spacious work areas, the U-shape accommodates multiple cooks. Appliances occupy the legs of the U for ergonomic workflow. Sinks, dishwashers, and refrigerators align along one leg while stoves and ovens position along another. The third leg provides landing space near dining areas.
In addition to facilitating cooking tasks, the U-shape maximizes storage capacity. The continuous counters have extensive built-in cabinetry both above and below. Islands can supplement storage while delineating the central walkway. Careful measurements ensure adequate traffic flow.
The U-shaped kitchen layout creates an uninterrupted work zone to support multitasking and organization. For cooks prioritizing spacious countertops and plentiful storage, this layout is an excellent choice.
Kitchen Island Layout

As a focal point in open floor plans, kitchen islands provide additional workspace along with storage and seating. The standalone island enables convenient access from all sides while allowing traffic to flow around its perimeter.
Islands serve multiple functions. The integrated countertop offers supplemental surface area for food prep tasks. Incorporating an additional sink or other appliances allows the island to operate as its own efficient work zone. The base cabinets and drawers provide organized storage for meal essentials within arm’s reach.
Leave adequate clearance on all sides for traffic flow as well as seating. Stools on the island create a casual spot for dining or chatting with the cook. Carefully positioned lighting highlights the island while illuminating tasks.
With their expansive work area and storage, islands integrate seamlessly into a range of kitchen layouts. They open up smaller floor plans while organizing cooking, dining, and mingling.
Peninsula Kitchen Layout
The peninsula layout provides a built-in countertop and cabinetry extending from one wall, visually separating the kitchen while still allowing some openness to adjacent spaces. This integrated yet semi-detached extension offers the best of both worlds – extra workspace and storage like an island plus seamless flow into living areas.

Functionally, the peninsula increases work surface for food prep and cooking tasks. The extended counter area can accommodate small appliances or a secondary sink. Base cabinetry provides a mix of shelves and drawers for kitchenware storage and organization.
Positioned to partially divide the kitchen, peninsulas delineate cooking areas from nearby dining or lounge zones. This makes them well-suited for open floor plans in studios and smaller homes. They maintain some sightlines across spaces while still defining boundaries.
Allow enough room for traffic flow and stool seating on the non-attached side. Peninsula layouts maximize both kitchen workspace and aesthetic flow between living areas.
Galley Kitchen Layout
Galley kitchen layouts feature two parallel runs of counters and cabinets. Appliances and fixtures line up along the opposite walls, with an aisle in between. This efficient single-path arrangement is well-suited for compact, narrow kitchen spaces.

The galley layout positions the refrigerator, sink, and cooktop in a convenient sequence, minimizing crossover steps between food prep stations. Built-in cabinetry above and below the countertops provides abundant storage for kitchen items, keeping them within arms reach.
While galley kitchens focus on single-cook workflow, small islands or carts can supplement the workspace for additional diners. The corridor-like layout works especially well in spaces too narrow for triangles or L-shapes. Windows at each end keep the pathway feeling open and airy.
For maximum functionality in a petite footprint, the galley kitchen allows a straight counter run for efficient food preparation and cleanup. The streamlined layout maintains easy access to essential appliances and storage.
Designing and Customizing Your Floor Plan
Bringing your dream kitchen layout to life requires thoughtful planning and design. Accurate measurements, flexible configurations, and custom accents help create a tailored, functional space.
Start by carefully measuring the entire kitchen space including walls, windows, doors, and existing appliances. Draw a scaled floor plan sketch noting these fixed elements. This allows you to experiment with different layouts and traffic flow patterns on paper.
Consider the room’s dimensions and angles. Irregular kitchen shapes like L-shaped or galley layouts utilize the space efficiently. Incorporate sightlines to open up visibility.
Analyze how you intend to use the kitchen. Optimize the workflow by placing key appliances like the stove, sink, and refrigerator in an efficient triangle formation. Allocate countertop and cabinetry based on your storage needs.
Add special touches like a kitchen island or peninsula to expand workspace and storage. Islands can incorporate extra sinks, cooktops, or seating. Include other accents like backsplashes, accent lighting, or built-in banquettes.
Use online design tools to create virtual 3D renderings of your layout. View and walk through the digital kitchen to refine placements as needed. This helps visualize the finished space.
Seeking an expert opinion can be invaluable, especially for larger remodels. A kitchen designer provides recommendations to maximize functionality, workflow, and aesthetics within your budget.
Tips for Accurate Layout Planning
Careful measurements are crucial when designing a kitchen layout:
- Measure wall lengths, angles, ceiling height, and window/door placements
- Note plumbing and electrical fixture locations
- Indicate appliance dimensions like stoves, ovens, and refrigerators
- Mark obstacles like support beams and HVAC vents
Capture these key details on a floor plan sketch to inform layout options. Always measure twice for accuracy.
Experimenting with Layouts
With measurements complete, use graph paper or software to experiment with different configurations:
- Start with standard layouts like L-shaped, U-shaped, or galley
- Sketch appliances/fixtures based on the ideal kitchen work triangle
- Ensure at least 42 inches between counters and aisles
- Play with island or peninsula placements and dimensions
Refine the sketch until you optimize workflow and storage capacity within the space. An iterative design process allows customization.
Incorporating Custom Touches
Personalize the kitchen with special additions and accents:
- Island or peninsula for extra storage, seating, and workspace
- Built-in banquettes or bench seating for casual dining
- Accent walls, backsplashes, and lighting fixtures to match your style
- Appliance garages to conceal small tools and countertop clutter
Add your personal flair to make the kitchen distinctly yours. Just ensure additions align with your budget.
Thoughtful planning, flexible design, and custom accents let you craft the perfect kitchen layout tailored to your cooking and lifestyle needs. Don’t be afraid to get creative!