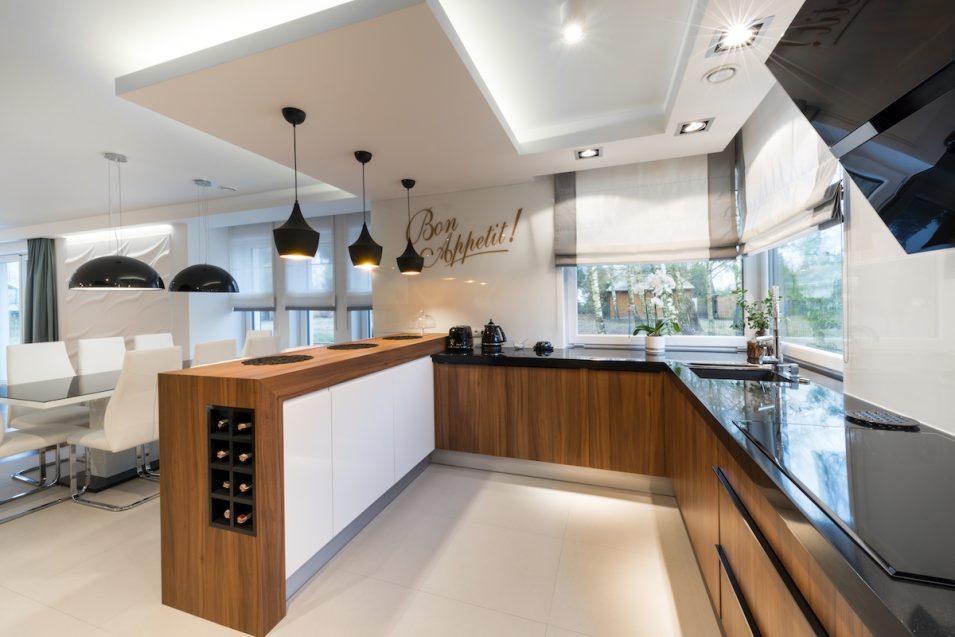Proper Placement of Recessed Lighting in Kitchen
Learn how you can successfully use recessed lighting in your kitchen. If you’re just getting started with recessed lighting, there are some points you should understand before placing recessed lighting in your kitchen.

Kitchens with recessed lighting
Kitchens with recessed lighting are becoming more and more popular. It’s a modern look where just a few inches of light can make it appear like a very bright room. Recessed lighting is a critical element in most rooms, and the modern kitchen is the perfect location for recessed lighting. Basically, recessed lighting is used to highlight a specific area in your kitchen. It can be used as an accent or task light, and it’s often placed around the perimeter of the ceiling so that the user has direct access to natural light during meal preparation. Recessed lighting also eliminates glare, and this makes recessed lighting even more desirable for many kitchens.
What size recessed lights should I get for my kitchen?
Kitchen recessed lighting can be as small as 4 inches and as large as 8 inches or more. The usage of 4-inch and 5-inch fittings is particularly useful in the kitchen counter area. The diameter of the typical incandescent light bulb used inside is 6 inches. Moreover, 7- to 9-inch lamps will cast more light over a larger area.
You must be very careful about your lighting because the light is directional. Having the right light in the right area, combined with the right placement of light elements, makes your home more appealing and visually comfortable. Therefore, recessed lighting solutions give you a huge advantage.
Where to put recessed lights in the kitchen?
There are different types of lighting. The lighting over your kitchen table will be different than over your counter. Your sink and the cabinetry under it will also need a different type of light.
When designing your kitchen and deciding on where to put recessed lights, you need to consider different factors. The number of windows in the room, their size, and how much natural sunlight comes into the space will all play a role in determining which types of lighting are best for each area. Wherever possible, try not to use only one type or source of lighting, as this can make it appear flat or dull rather than bright and inviting.
Recessed lighting spacing in the kitchen
It’s critical to have the proper spacing in your kitchen. Because recessed lighting is directional, the lighting in your kitchen can be highly focused or spread out. Using 12-inch spacing is a great way to separate the space. If you use 4-inch spacing, you’re likely to have shadowing problems. The shadowing prevents certain parts of the kitchen from being illuminated, which can create a very uneven look.
How to place recessed lights in the kitchen?
After choosing your lighting, you must know how to properly place recessed lighting in your kitchen. It’s important that you understand how to use ambient light and task lighting. Ambient lighting creates an atmosphere in the kitchen as a whole. It diffuses the light, which focuses the light on the task you’re doing. Task lighting is for focusing on the work you’re doing in the kitchen. The best way to learn how to use ambient light and task lighting is to start installing your recessed lighting. Installing them is simply a matter of putting holes in the right places.
Moreover, 12-inch spacing is typical when placing recessed lighting. Measure and mark where you’re going to install the recessed lighting. You should have your lines laid out before placing the recessed lighting. This will ensure that your recessed lighting is properly spaced.
The specific spacing you use will depend upon how your home is laid out. There are many possible layouts for recessed lighting fixtures in a ceiling. You can re-adjust as needed when placing each fixture to fit with the rest of your layout design. Make sure that it fits well before screwing it into place.